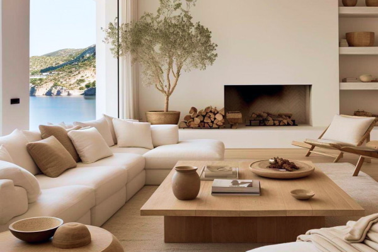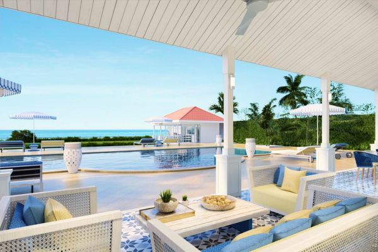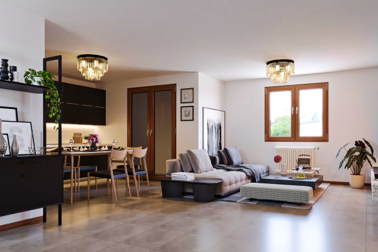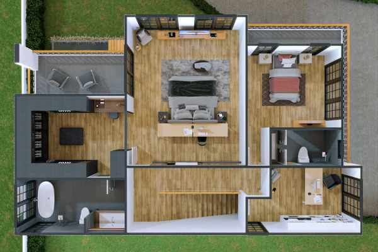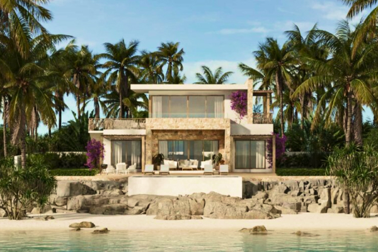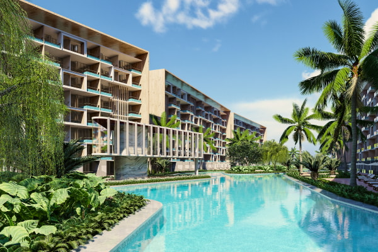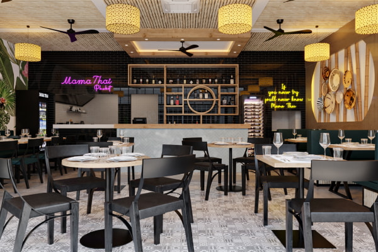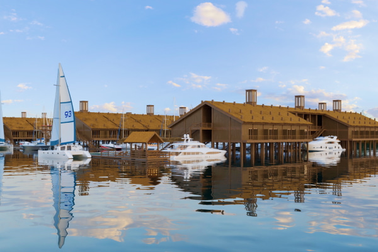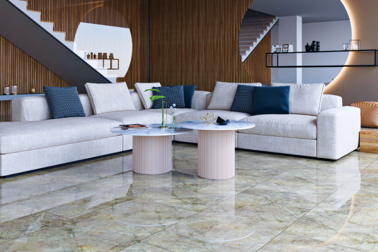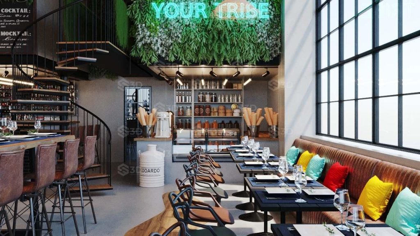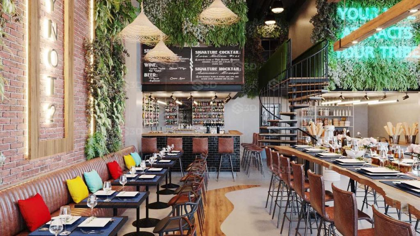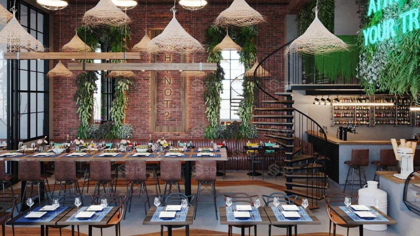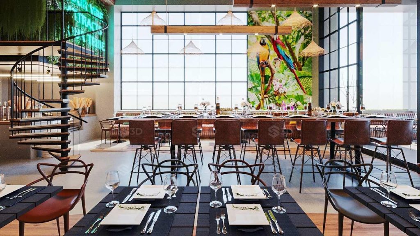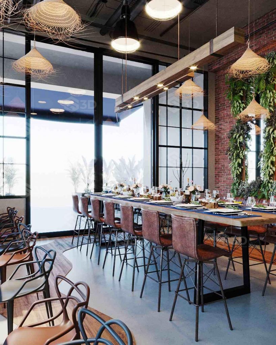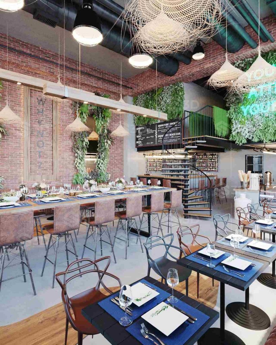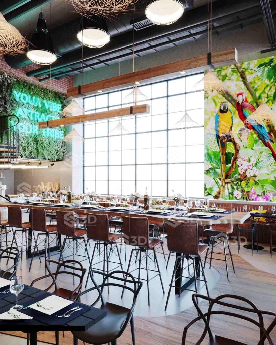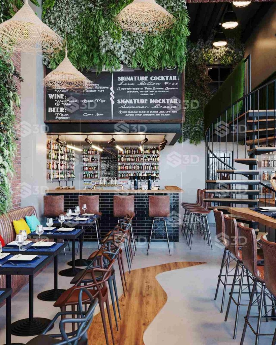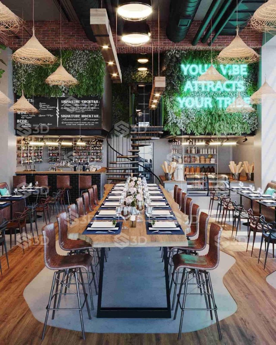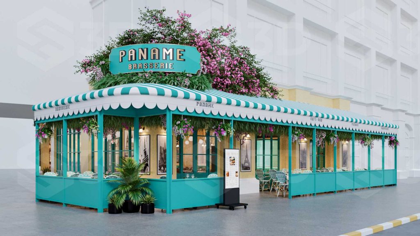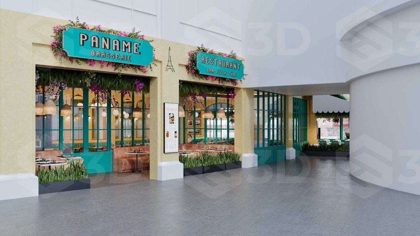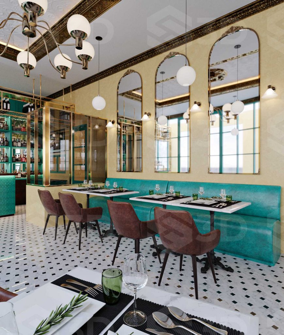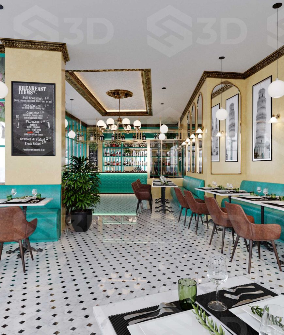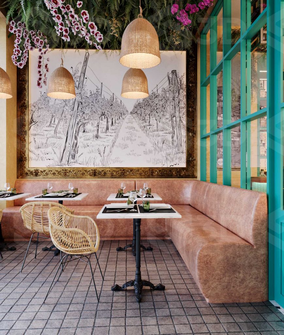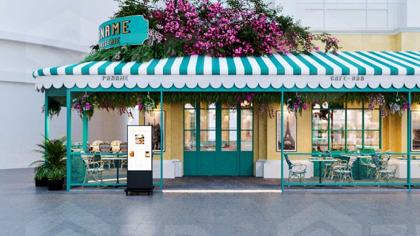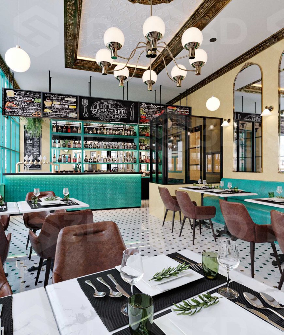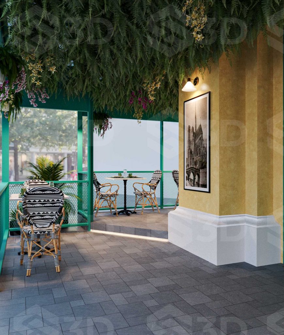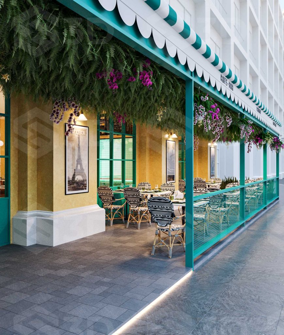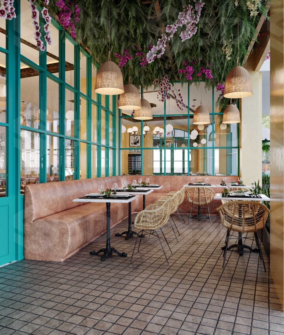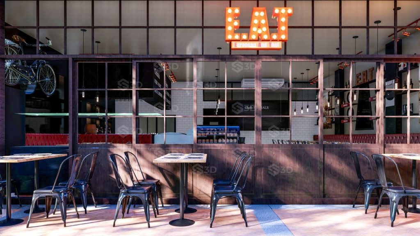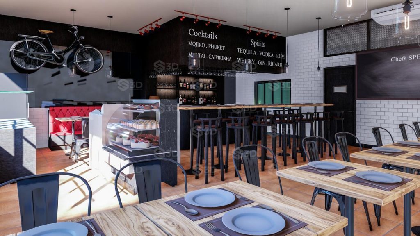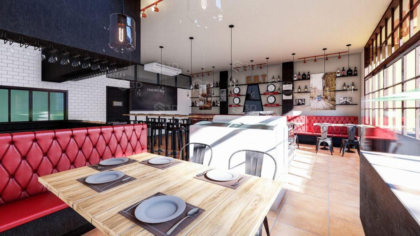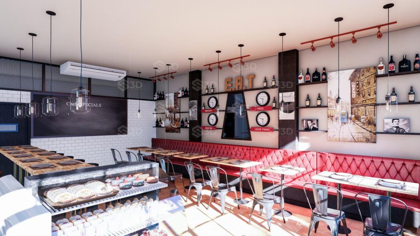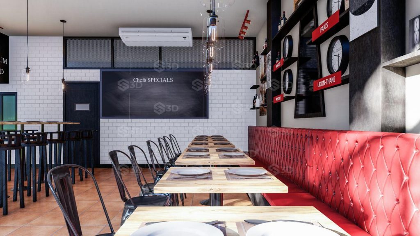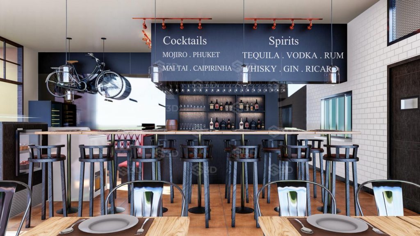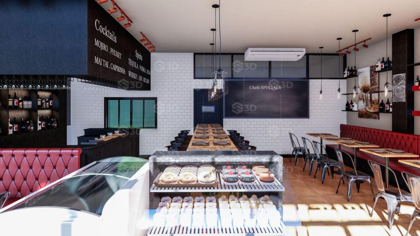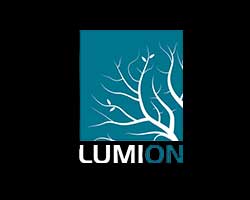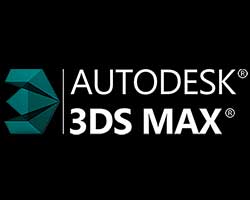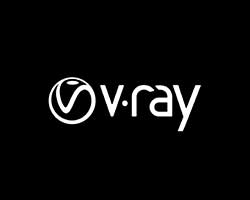Restaurant Development 3D Design.
Revolutionizing Restaurant 3D Design and Architecture with Crazy 3D Rendering
At Crazy 3D Rendering, we excel in restaurant 3D design and architecture, bringing to life eateries of all scales, from quaint cafes to large-scale restaurants located in shopping malls or standalone spaces. Our comprehensive understanding of restaurant design and functionality allows us to create detailed plans encompassing all areas from kitchens to customer-facing spaces. We adhere to legal requirements and maintain open communication with relevant authorities to ensure all designs are compliant with current regulations.
Captivating Restaurant Exterior 3D Design
The exterior of a restaurant plays a pivotal role in attracting customers. Our dynamic team of exterior designers prides itself on creating designs that are not only functional but also visually appealing and memorable. Whether it’s incorporating shaded outdoor seating areas or creating an enchanting garden view from the restaurant, we collaborate with you to transform your vision into a tangible design.
Inviting and Practical Restaurant Interior 3D Design
The interior of a restaurant should strike a balance between aesthetics and functionality. Our interior designers excel in crafting designs that are practical, comfortable, and appealing using photorealistic rendering. This comprehensive process can capture even the smallest details, from wall art to glassware selection. Our unwavering attention to detail ensures that our designs not only meet but exceed your expectations.
Lighting Design and Equipment Selection
Lighting plays a crucial role in setting the mood within your restaurant. Whether you envision a more intimate, dimly lit setting or a bright, open space, our designers will guide you through the options, ensuring the lighting aligns with your restaurant’s overall ambiance.
Efficient Kitchen and Refrigeration Equipment Design
The design of kitchens and refrigeration areas is as critical as the front-of-house design. Our design teams craft efficient and functional layouts that make optimal use of available space, incorporating appropriate refrigeration equipment tailored to the needs of your restaurant.
Experience Your Vision with Walkthrough Video Rendering
Leveraging cutting-edge technology and walkthrough video rendering, we offer an immersive experience that places you within your restaurant before construction begins. This enables you to review the design, make modifications if needed, and visualize your dream restaurant in realistic detail. This is part of our commitment to exceptional restaurant 3D design and architecture, where we bring your vision to life with precision and creativity.
