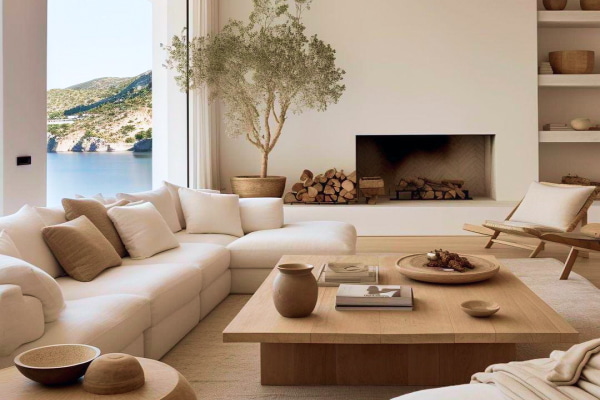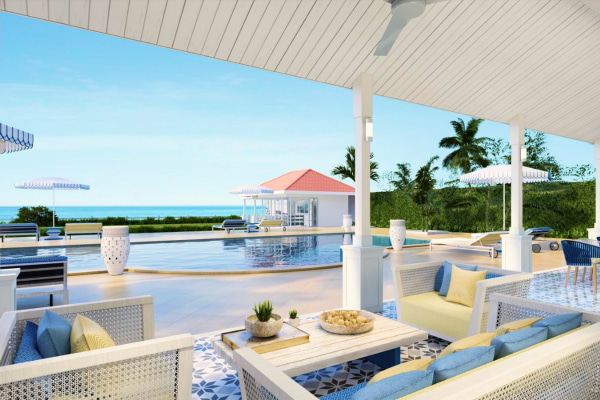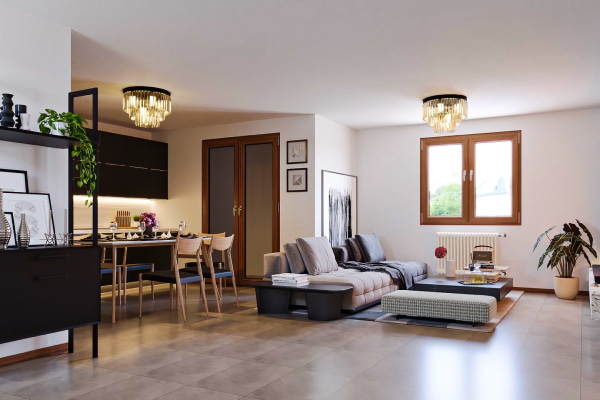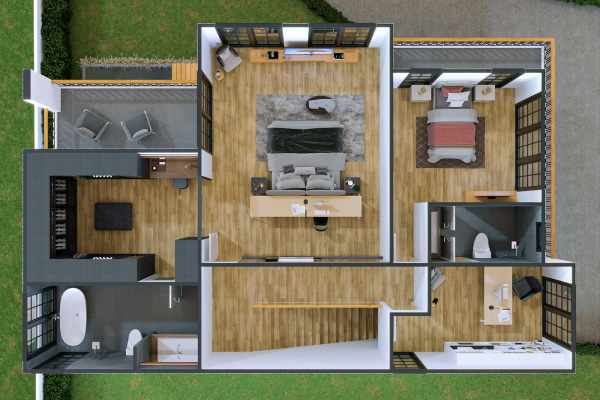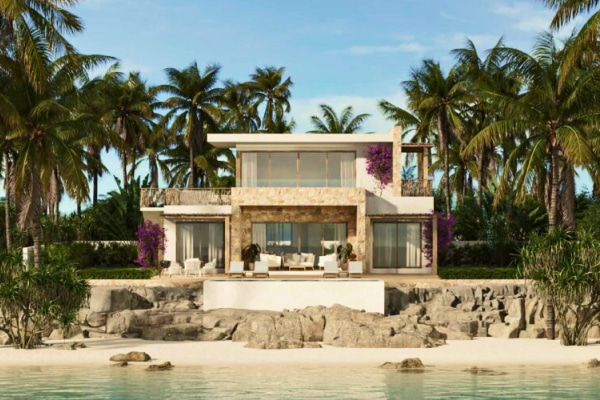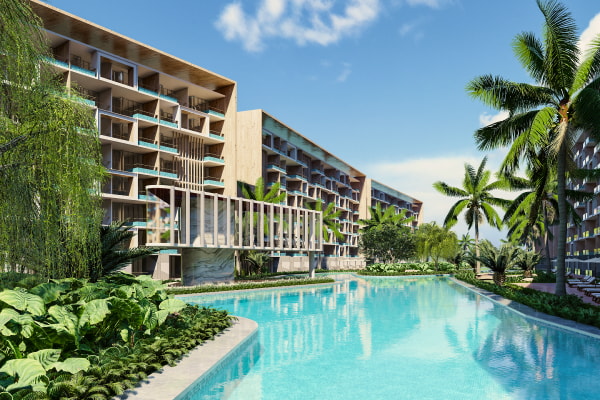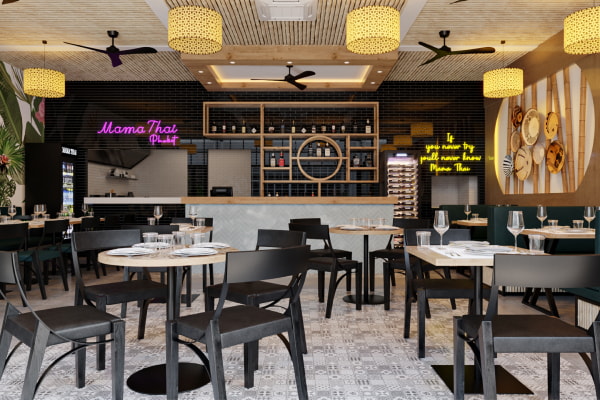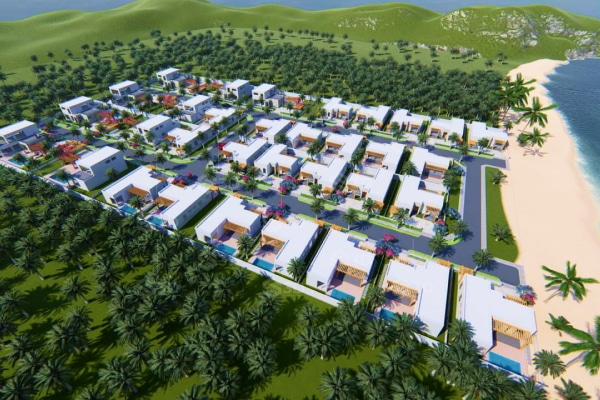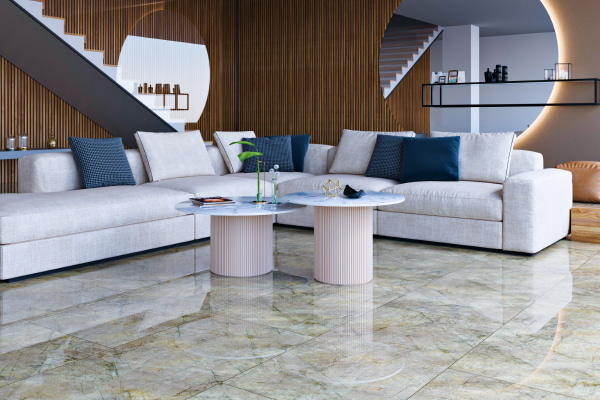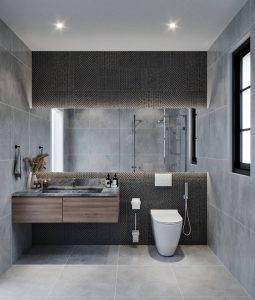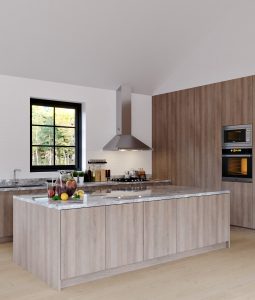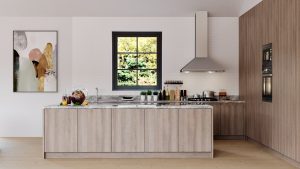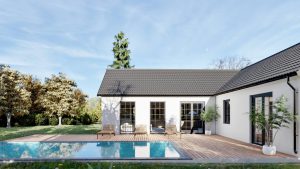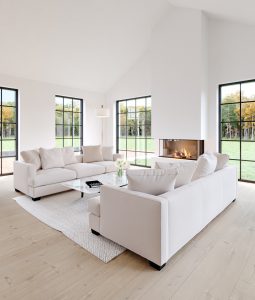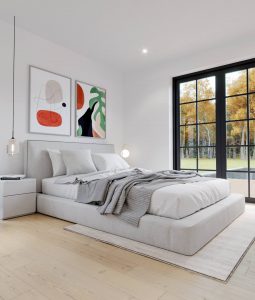Villa Soderslatt in South Sweden
This ultra-modern and stylish villa is called Villa Soderslatt and can be found in the south of Sweden. The property has an open plan design and includes floor to ceiling windows to allow plenty of natural light to enter. The feature fireplace is a focal point of the main living room, heating the room to give it an incredibly cosy feel on the cold winter’s nights. It is evident as soon as see the property that each room has been designed to the finest detail, which is a common feature of all 3D rendering in Sweden design completed by CWS Phuket Rendering.
Indeed, from the outset, it is apparent that some of the industry’s leading designers have taken part in the project, with the Phuket Rendering typical features being visible in both the interior and the exterior design. Let’s take the superbly designed kitchen, for example. It utilises all the space available as an example, and you immediately tell that the designers have thought about everything down to the last detail, including the placement of the oven and the impressive hob and extractor. Naturally, only the best appliances are used for the built-in furniture.
The property’s exterior has naturally been carefully considered, down to the placement of the outdoor furniture around the stunning infinity pool. As you approach the property, the meticulous attention to detail is apparent, and it is noticeable different from many other properties in the area. With a large outdoor and garden area, the new owners will be able to add their personal touches to make this a truly enviable property that will remain desirable for years to come.
Although our offices are in Phuket, Thailand, we frequently undertake work across Europe and the rest of the world. By using modern technology, in many ways, negates the need to visit the site in person. Our state-of-the-art design software ensures that we can complete project designs remotely. Of course, using modern conferencing apps such as Zoom or Microsoft Teams, we can conduct regular meetings and keep strong lines of communication with the teams on the ground.
To better understand the Villa Soderslatt, we would suggest clicking on the images of both the interior and exterior. Our world-class 3D rendering software has generated the images. The designs give you a greater perspective of the property and allow you to gain a perfect picture of how your new home could look.
