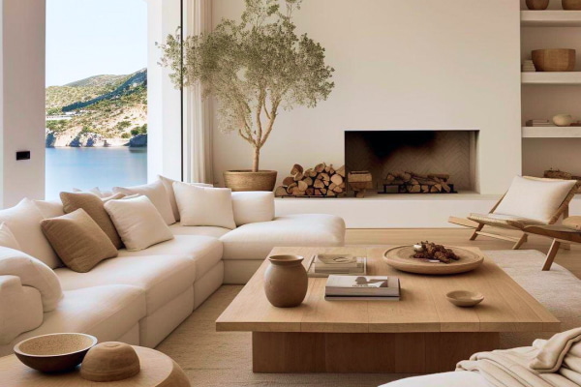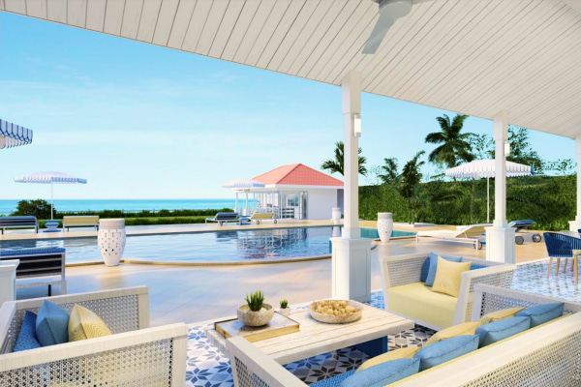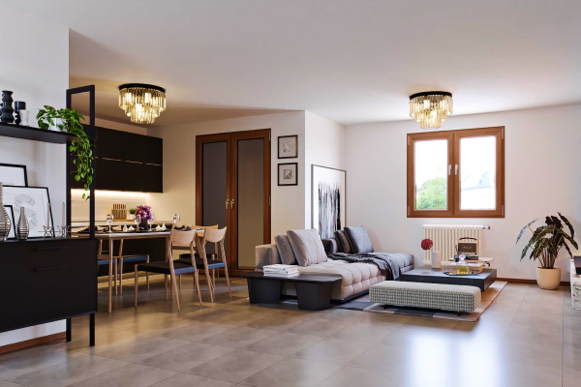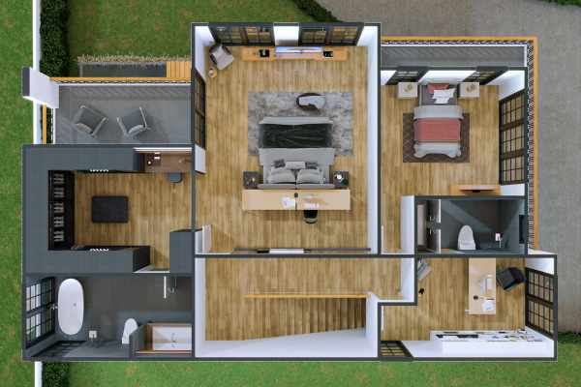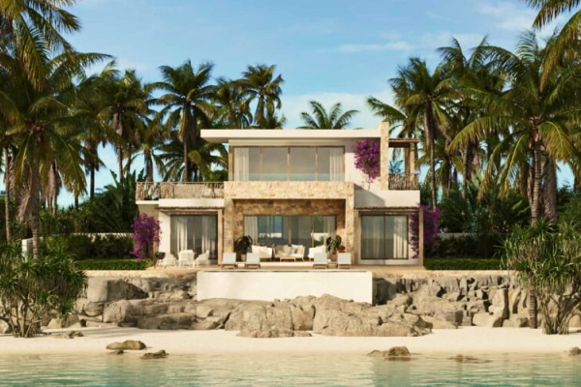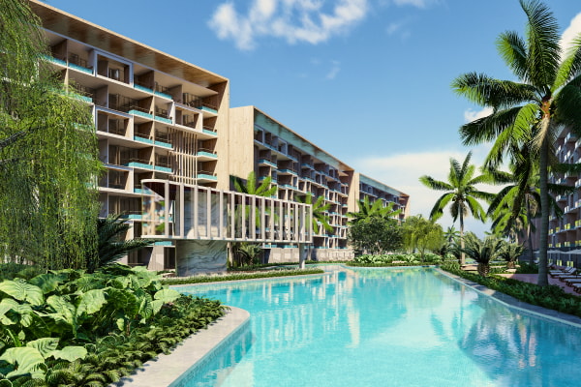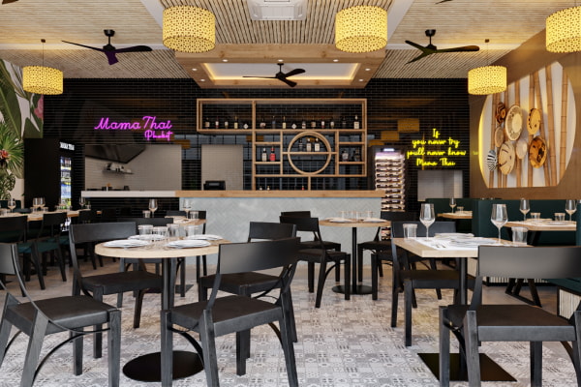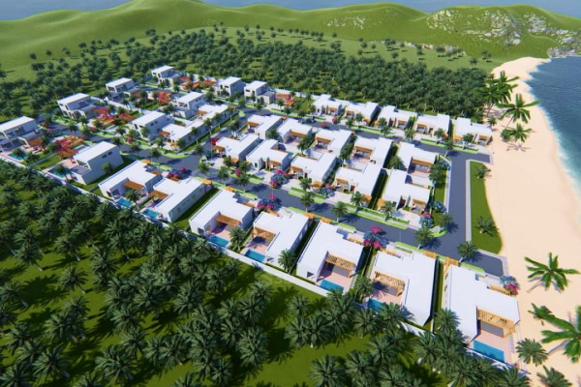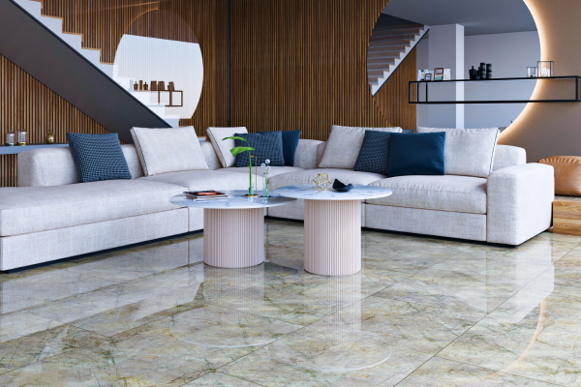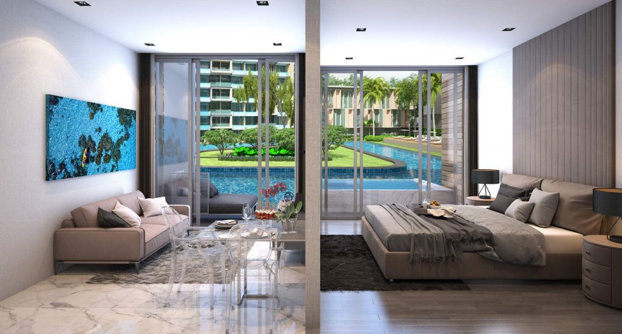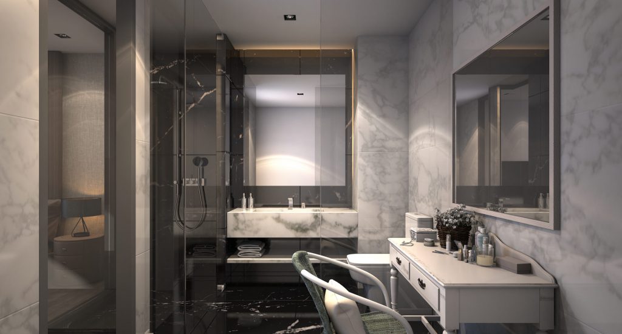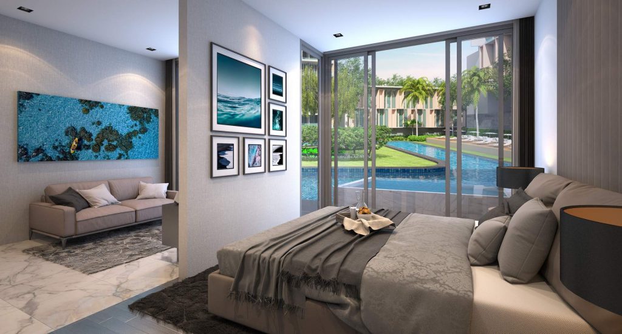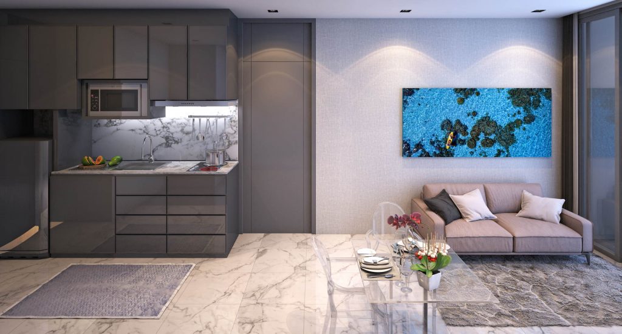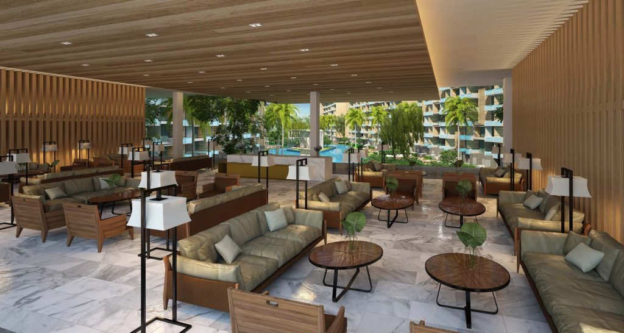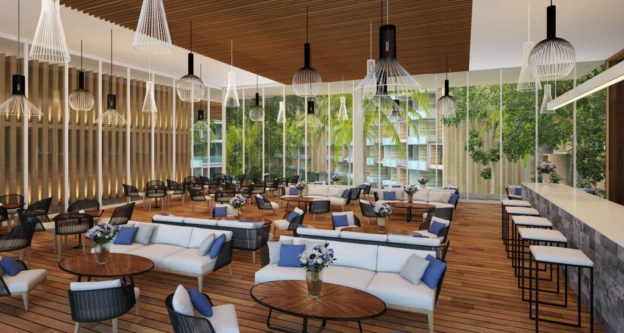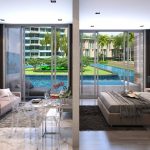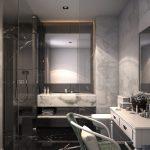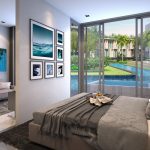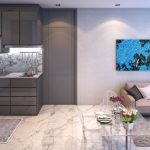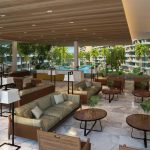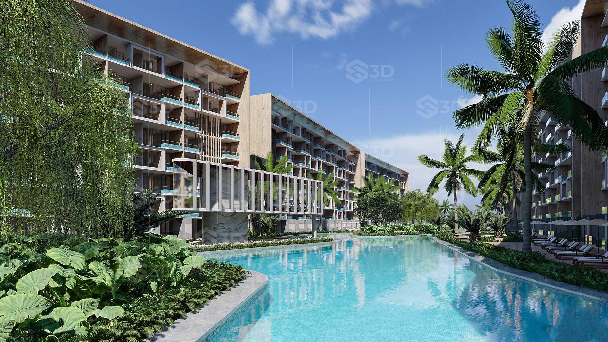
Paradise Residence Phuket
When you think of Phuket, you immediately imagine sandy beaches and luxury properties and Paradise Beach Residence captures everything that Phuket is about and more. Designed CWS 3D Rendering in Phuket, this large property will be beautifully set on a private beach close to the vibrant Patong area of the island. As you would expect, given our outstanding reputation, Paradise Beach Residence is perfected down to the smallest detail.
The floor plans, the interior and the exterior have all been designed by ourselves and maximise the property’s potential, with wide-open spaces in the grounds and spacious rooms offering guests plenty of privacy. The large windows allow plenty of natural light into the rooms, and the balconies or terraces are a superb place to look out over the lush green gardens. The exquisite design of the property means that it is an excellent investment with every attention to detail paid.
The large communal areas are a fantastic place to relax and meet with friends, perhaps enjoying a cool drink while discussing the day’s events. Shops and restaurants will also be available, which makes everything even more convenient. All the space inside and outside has been perfectly utilised. The building, which is due for completion in 2022, certainly doesn’t have a claustrophobic feel, which can often be associated with modern condominium blocks.
The outdoor areas all provide plenty of space where you can relax either in the shade or in the sun. Of course, loungers will be available and even their carefully placing has been purposely designed and thought out. There hasn’t been any element of the project that hasn’t been carefully considered with luxury and comfort evident in all aspects of the design, making the development highly desirable.
All of the individual units have been designed to the highest possible standards and are incredibly impressive. The bathroom and kitchen areas are exquisitely apportioned with plenty of storage and space-saving features to once again maximise the available space. Quality is one of the words which will immediately spring to mind when you see the designs, and you will be confident that your needs will be suitably catered for.
All of the designs have been generated using our state-of-the-art 3D rendering software. The images give an excellent perspective of how the property will look once completed. The plans include the finest detail, so you will never be left wondering how the property will look.
