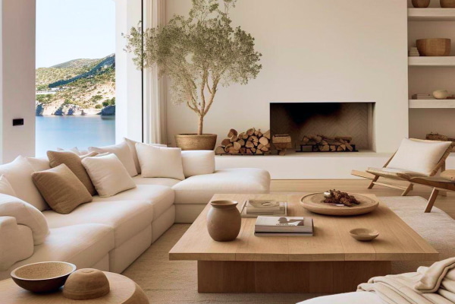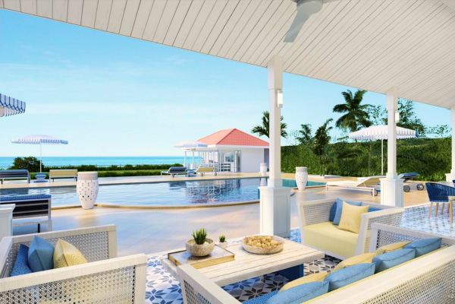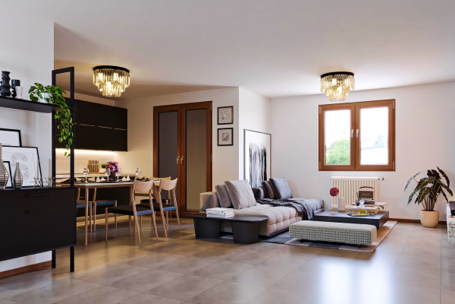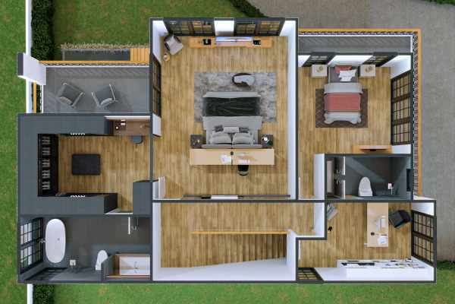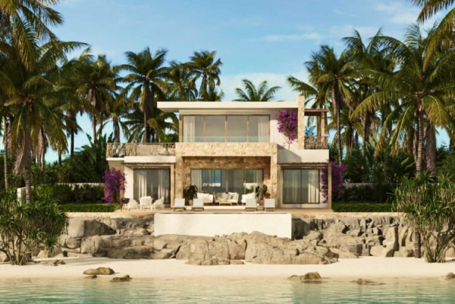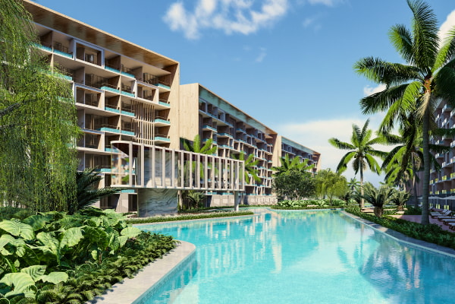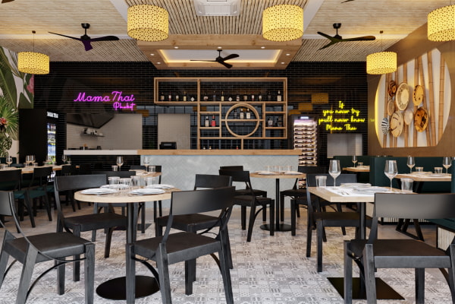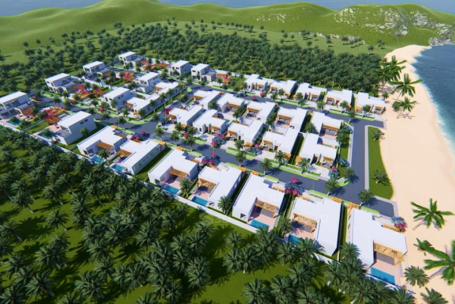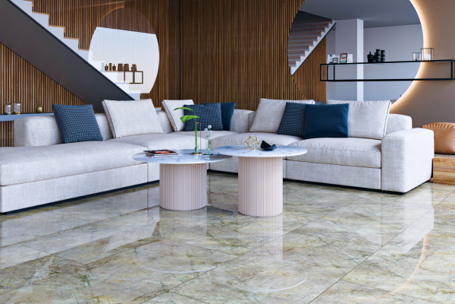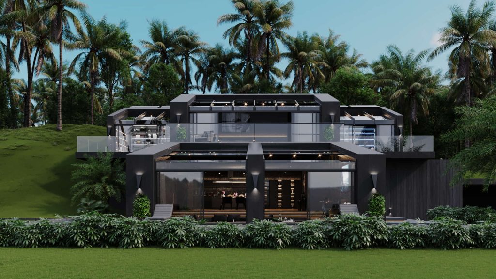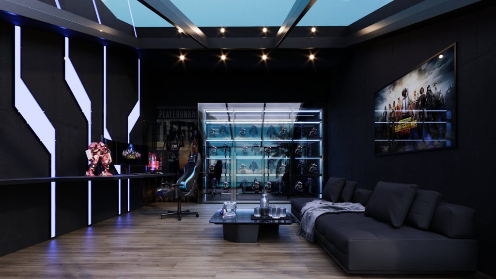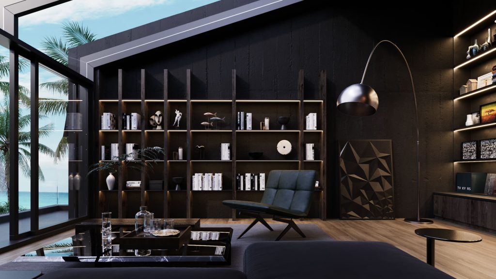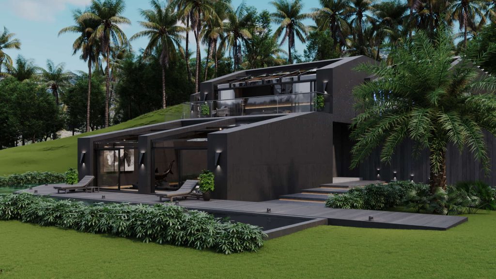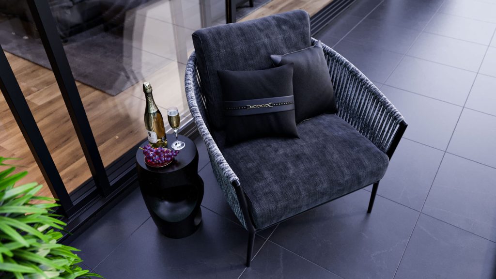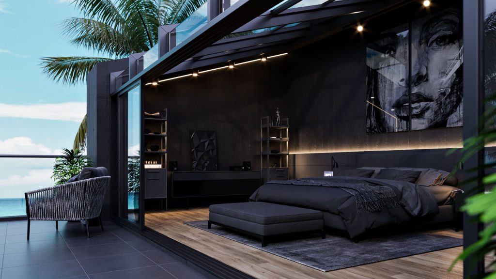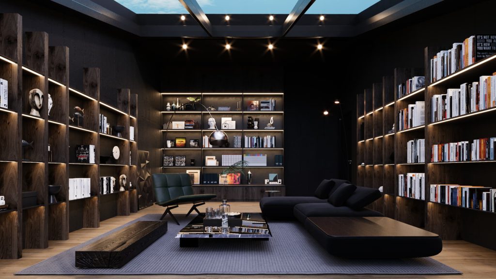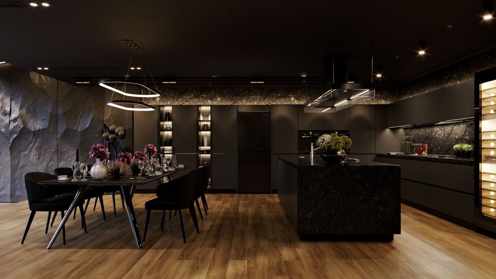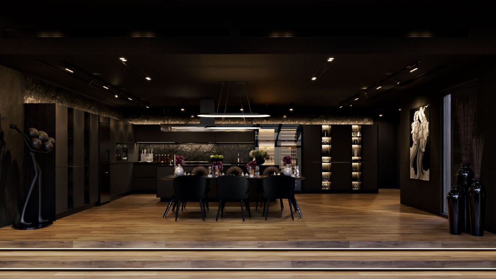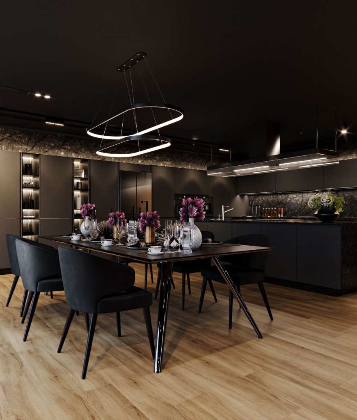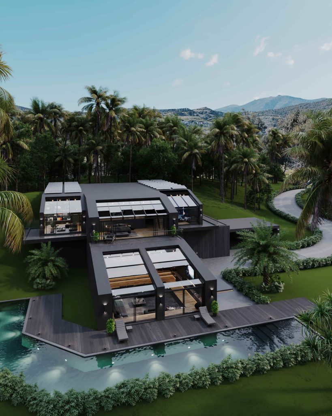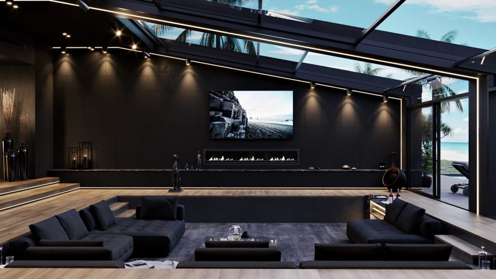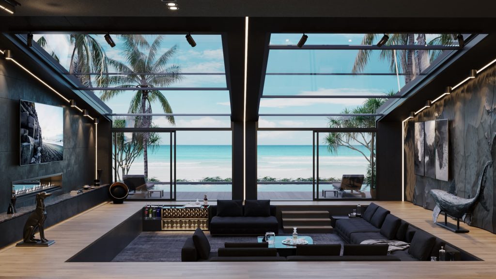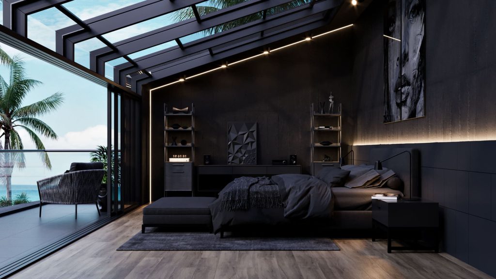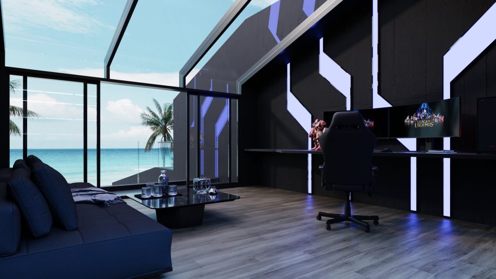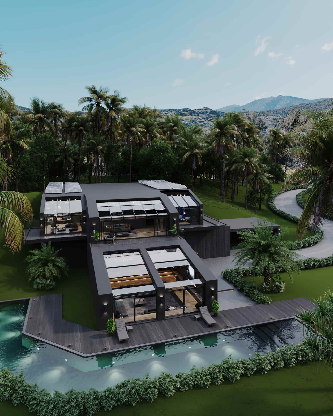
Full Concept Modern Luxury Villa
Crazy 3D Rendering is excited to present its latest design project, the modern luxury villa, Black Albatross. Designed by Andrea Buosi and developed by Nantapol Kongmai, this stunning concept is now available for sale to real constructors or for use in the Metaverse.
Black Albatross is named after the shape of the villa, which is inspired by the wingspan of an albatross. The main middle part of the villa and the two wings on the exterior are shaped like an albatross, giving the design a unique and striking look.
One of the standout features of the villa is the all-glass view over the surrounding area, which gives a stunning view of the sky. The windows can be opened or closed and can be automatically darkened to match the preference of the occupants. The villa is equipped with all modern technologies and is completely powered by solar panels, making it a sustainable and environmentally friendly choice.
Black Albatross is set in the lush countryside and features a large decking area and pool, which is perfect for entertaining and relaxing. The interior of the villa is just as impressive as the exterior, with a black and earth-tone combination used throughout the walls, floors, and furniture. Fittings are crafted from glass and marble, giving the interior a modern and luxurious feel.
This stunning concept is the brainchild of Andrea Buosi, a talented designer with a keen eye for detail. The development of the design was handled by Nantapol Kongmai, Andrea’s architect, who helped to bring the concept to life in stunning detail as seen in the gallery below.
Black Albatross is an ultra-modern luxury villa that offers a unique and striking design. It is now available for sale, for use in real constructors, or as a stunning addition to the Metaverse. The talented designers behind the concept have brought together a range of modern technologies and luxurious finishes to create a truly unique and impressive villa that is sure to impress anyone who lays eyes on it.
