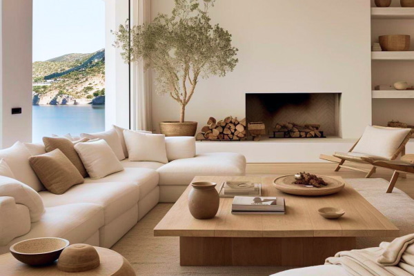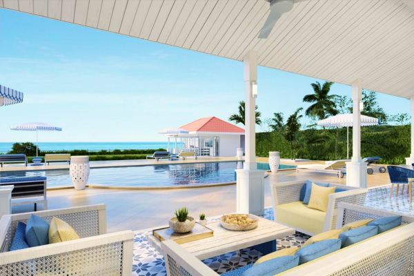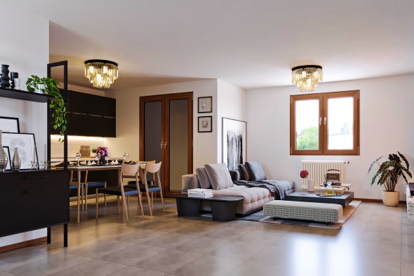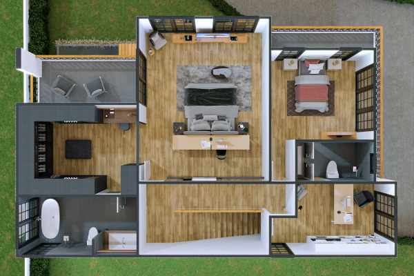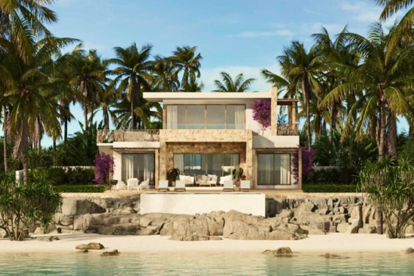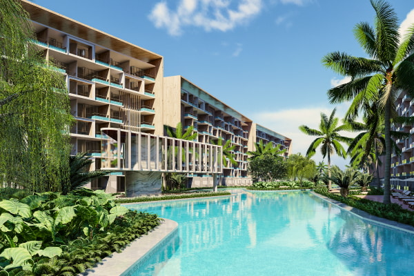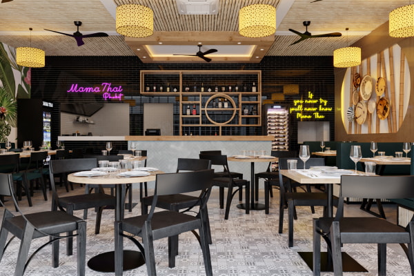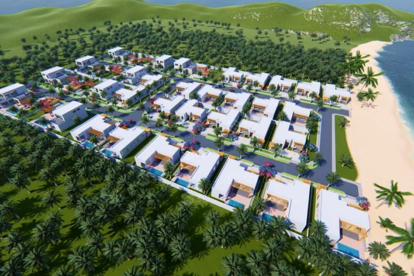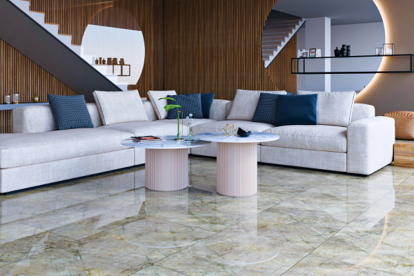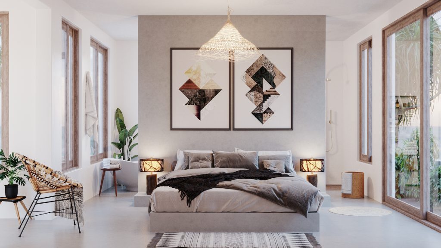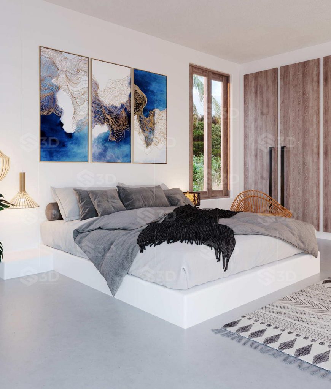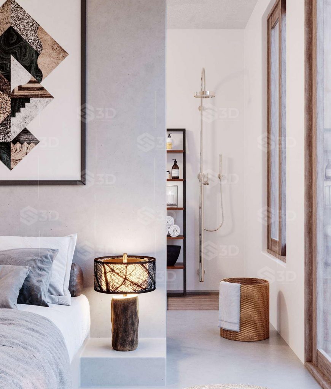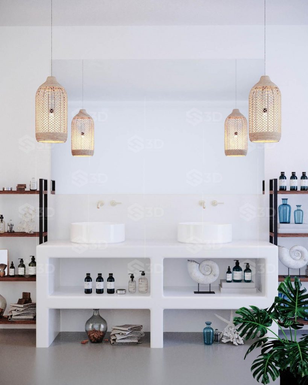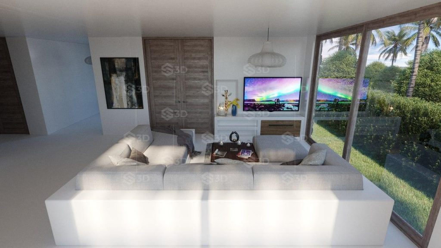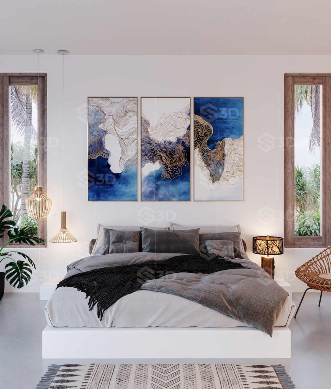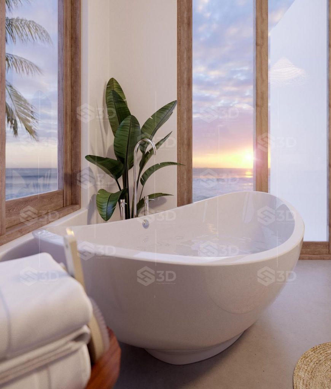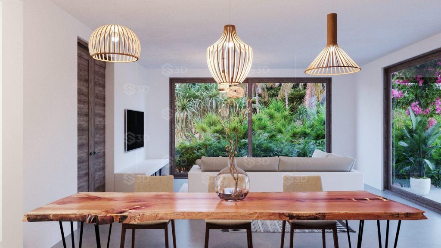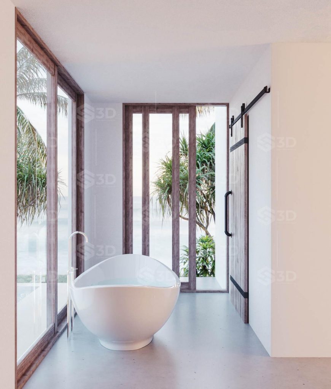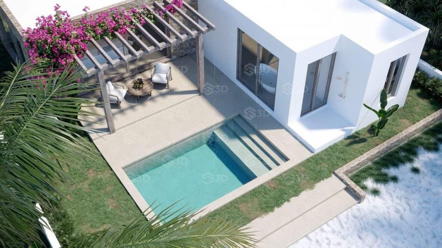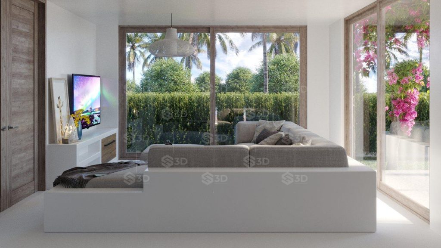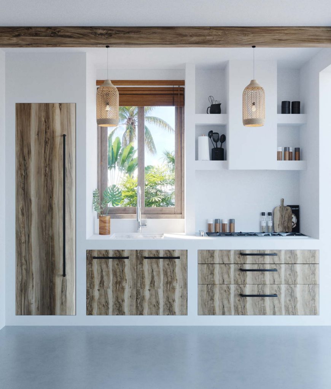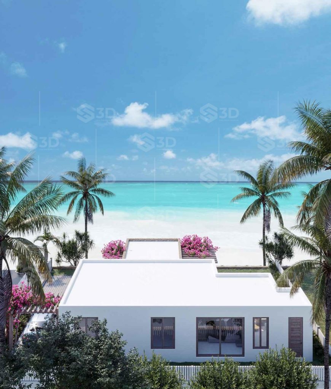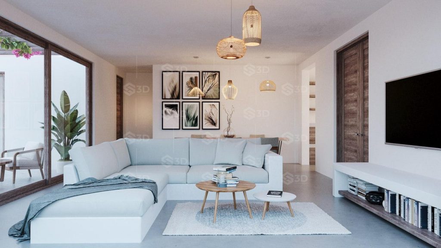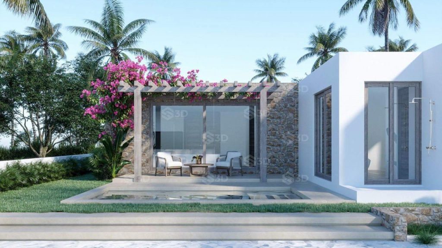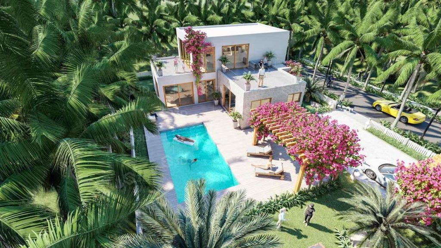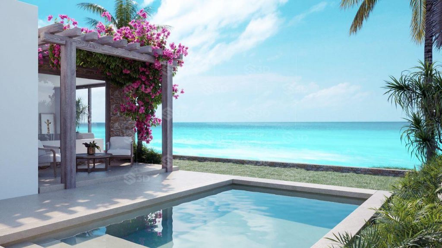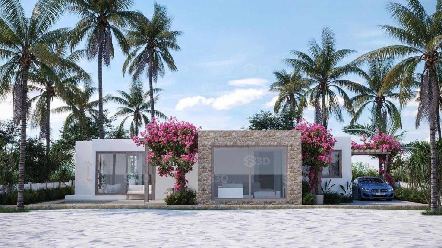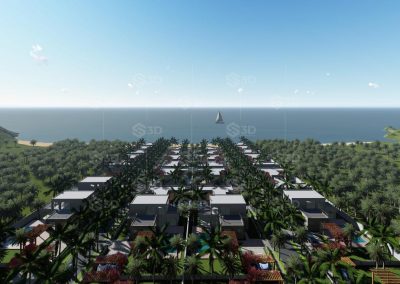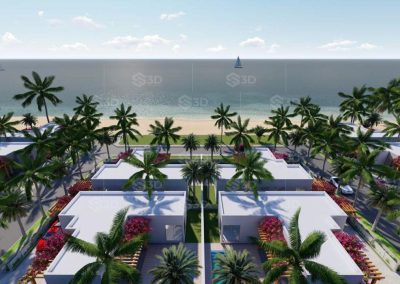Lotus Zanzibar Project in Tanzania
One of our most recent projects is Lotus Zanzibar Villas in Tanzania. The luxury villas have all been expertly designed by our skilled team of designers. The properties are set a suitable distance apart with high perimeter walls meaning that you are rarely disturbed and can enjoy your privacy. Of course, as CWS 3D rendering in Tanzania has entirely designed the homes, every attention to detail has been paid.
Some properties have direct beachfront access, while even those that haven’t are just a few meters away. All villas have private pools and terraces where you can relax in comfort, with the terrace area designed to give you a blend of light and shade, depending on your mood. All the homes have an ultra-modern feel and specifically designed to keep you cool during the hot summer months, which will make you the envy of your friends and family.
As you move inside the property, the style of the home is something quite incredible as it is immediately apparent that great care has been taken with all aspects of the design. The kitchens are all suitably apportioned with everything you need to rustle up something light and refreshing or even a five-course meal. As you would imagine, the bathrooms are expertly crafted with many, including bathtubs where you can lay back and unwind.
Throughout the property, it is notable that there is plenty of storage space, meaning that your home will never look cluttered. Natural light, a common feature in many of our designs, can also freely enter the property through the large windows. Every detail is focused upon your comfort and, of course, style, with all rooms immaculately presented. Regardless of if the property is your permanent residence or holiday home, it will be your have where you love spending time.
Every aspect of the villas has been crafted by ourselves, including the interiors, exteriors and floor plans, so you are guaranteed to have a perfect home. We never leave any design to chance, and as a result, we are never questioning if we could have done something better, and all our clients are delighted with the result.
To better understand the project, you can click on the floor plans and images of the interior and exteriors, which have been generated using our state-of-the-art 3D rendering software. The images will give you a real insight into how the property will look, and with a few personal touches, you will have your idyllic home.
The surrounding environment of Lotus Zanzibar Villas has been thoughtfully incorporated into the design. The local flora and fauna, native to Tanzania, have been preserved and integrated, offering the residents an authentic feel of being one with nature. This careful integration has been achieved without compromising on the aesthetics, ensuring that each villa offers a tranquil view of the lush green landscape. It’s a perfect place for those who value nature and want to stay close to its serenity.
In addition to the beauty of the interiors and exteriors, the community facilities at Lotus Zanzibar Villas further elevate the living experience. Residents can benefit from shared amenities such as a modern gymnasium, a spa, walking paths, and communal lounges that are perfect for socializing or spending quality time with loved ones. Our designers have ensured that these communal areas are in line with the luxurious feel of the individual villas, so residents never have to step out of their comfort zone.
