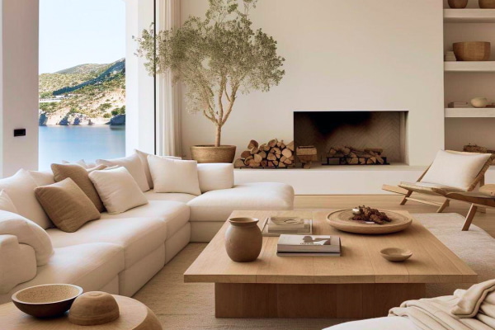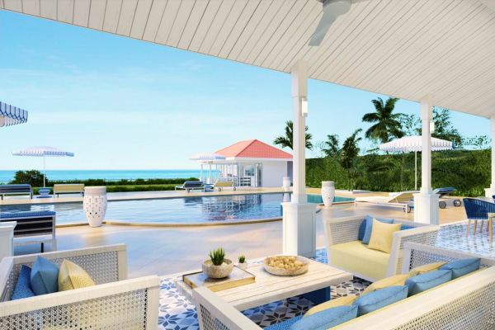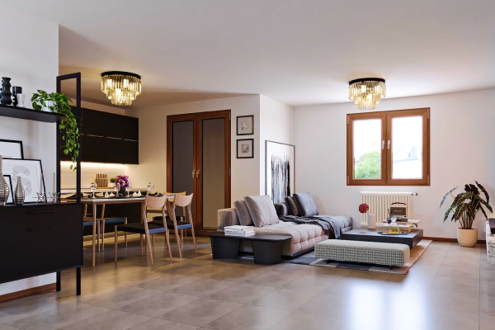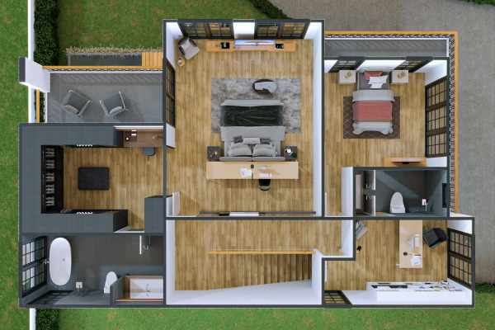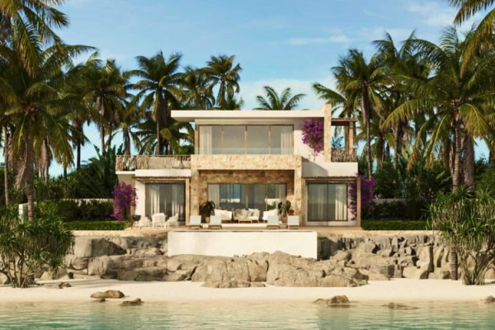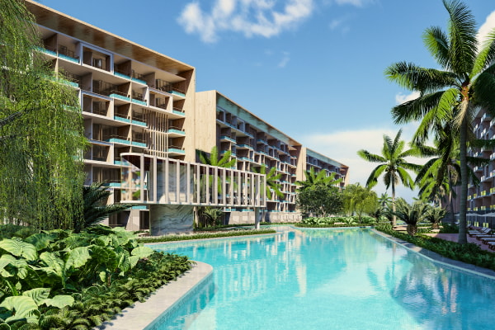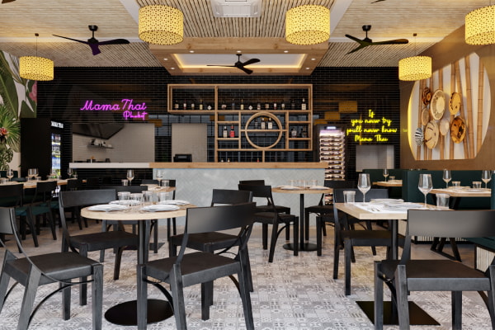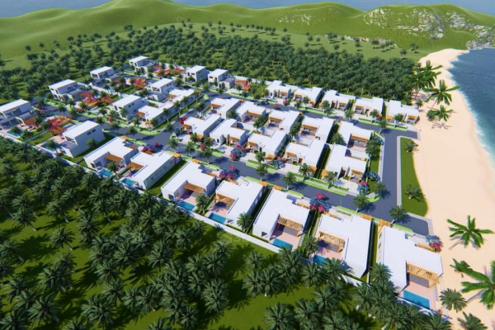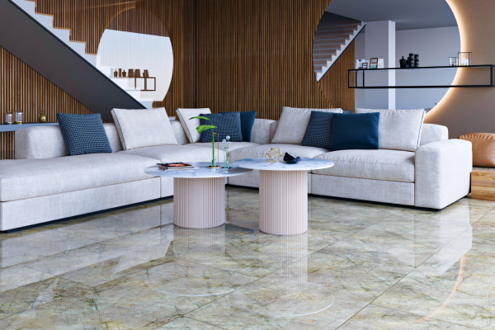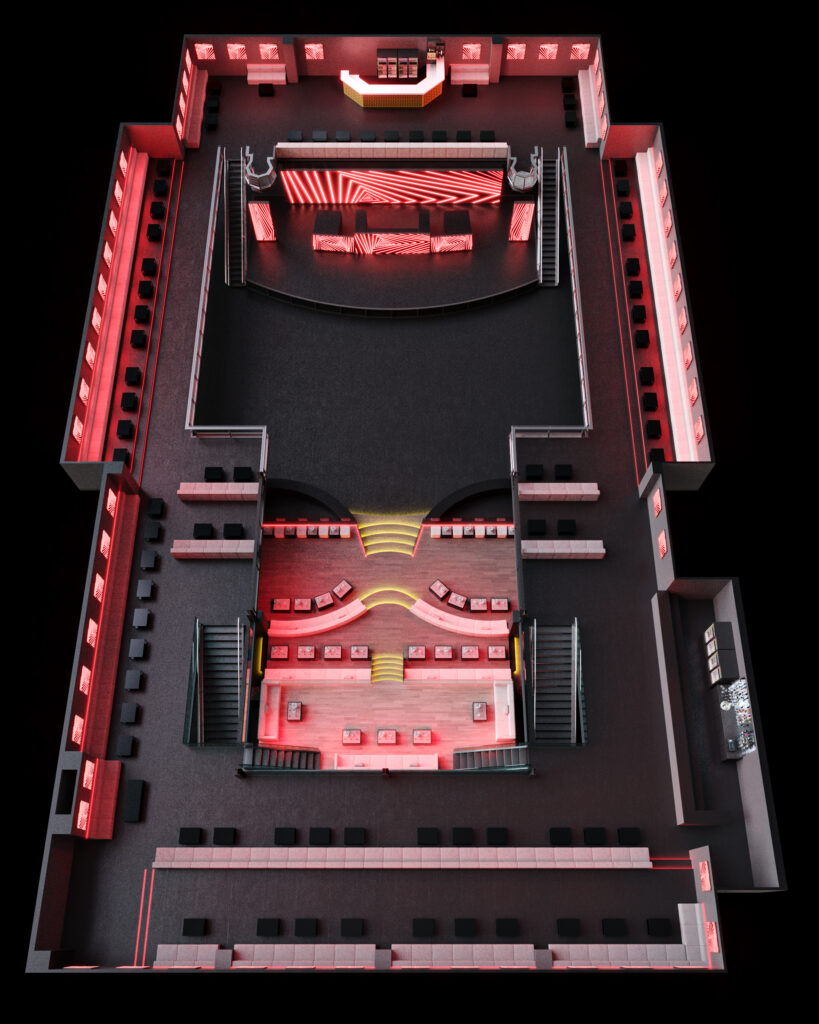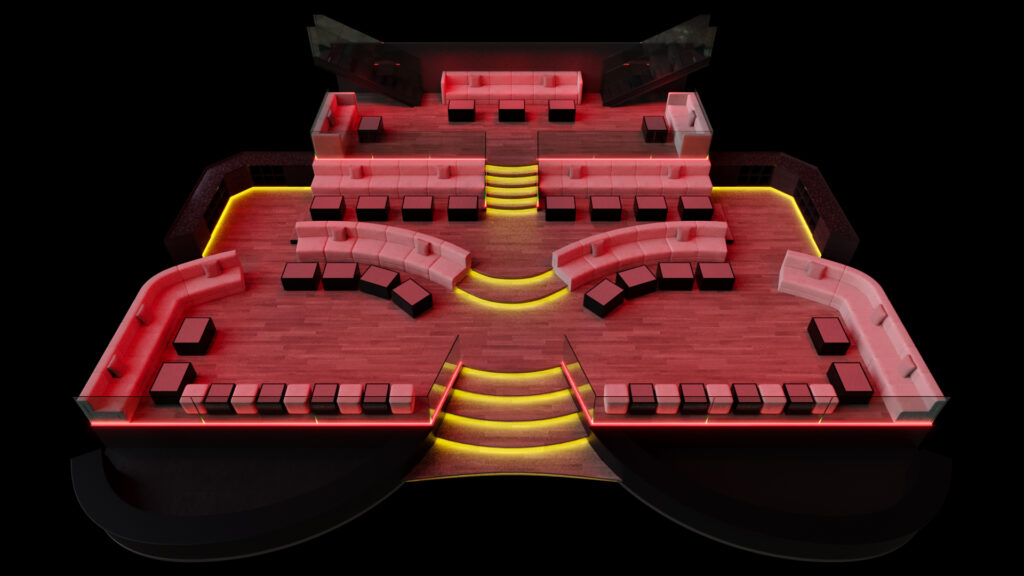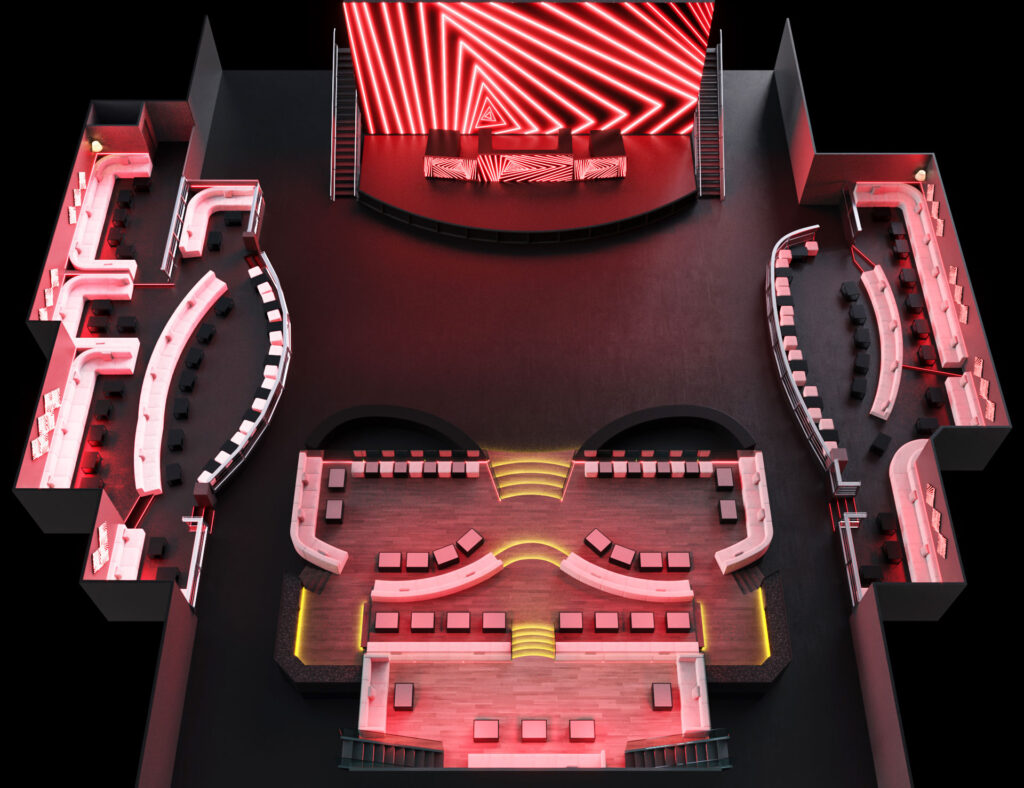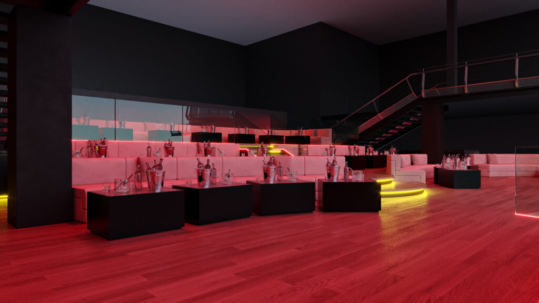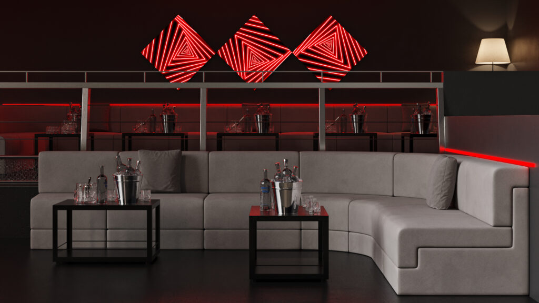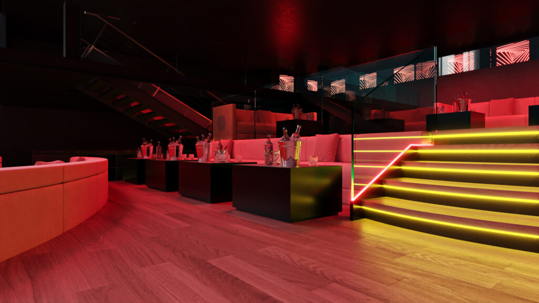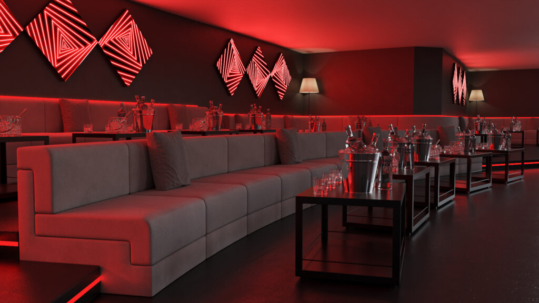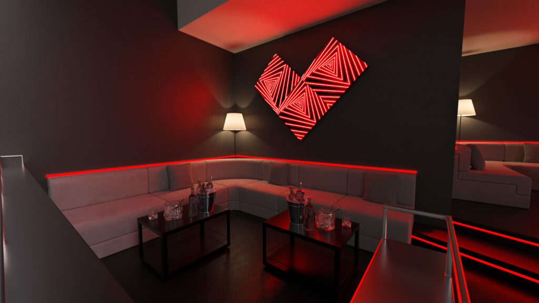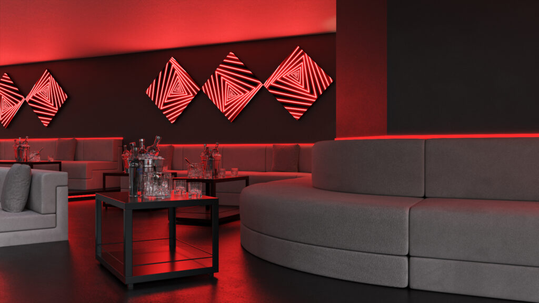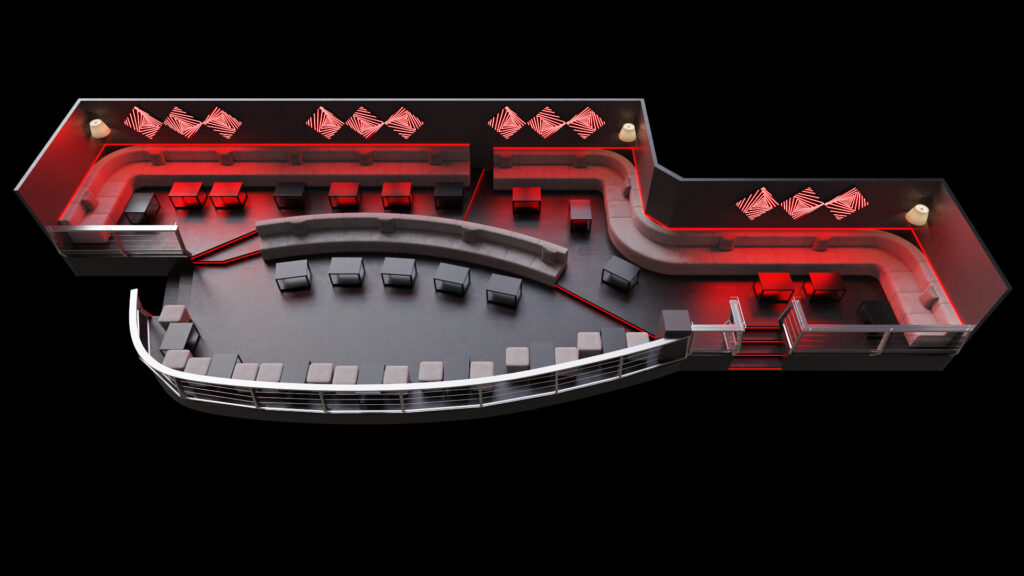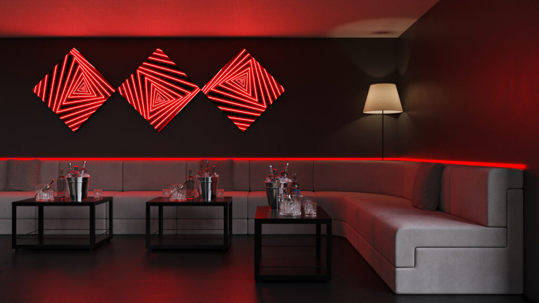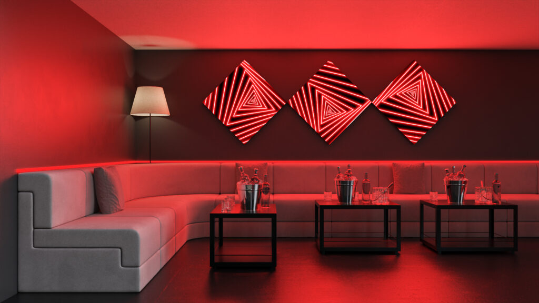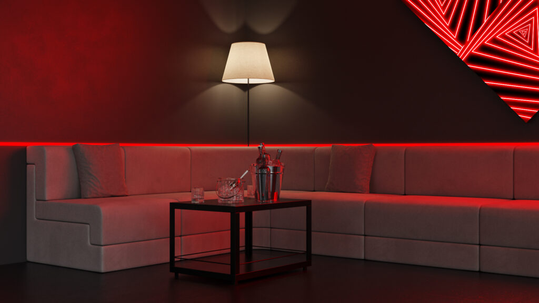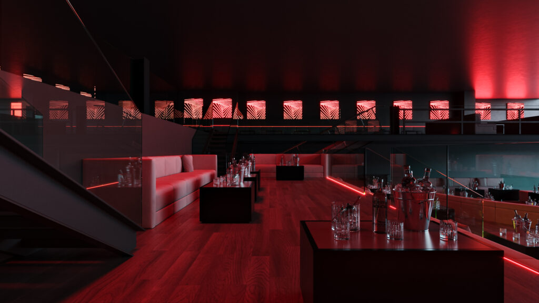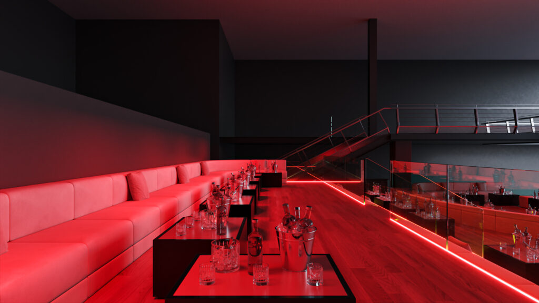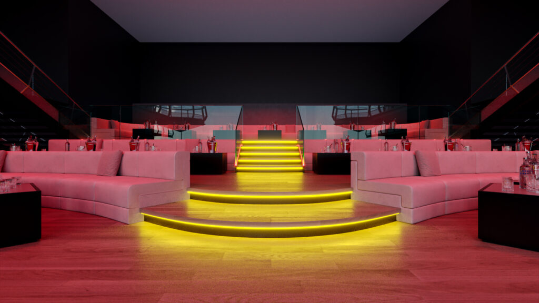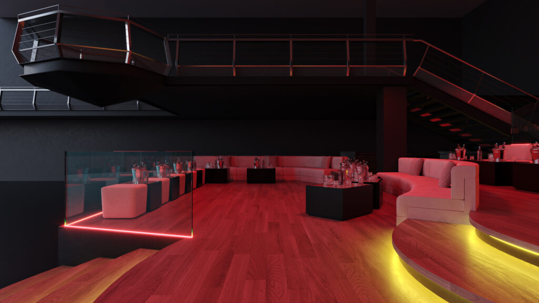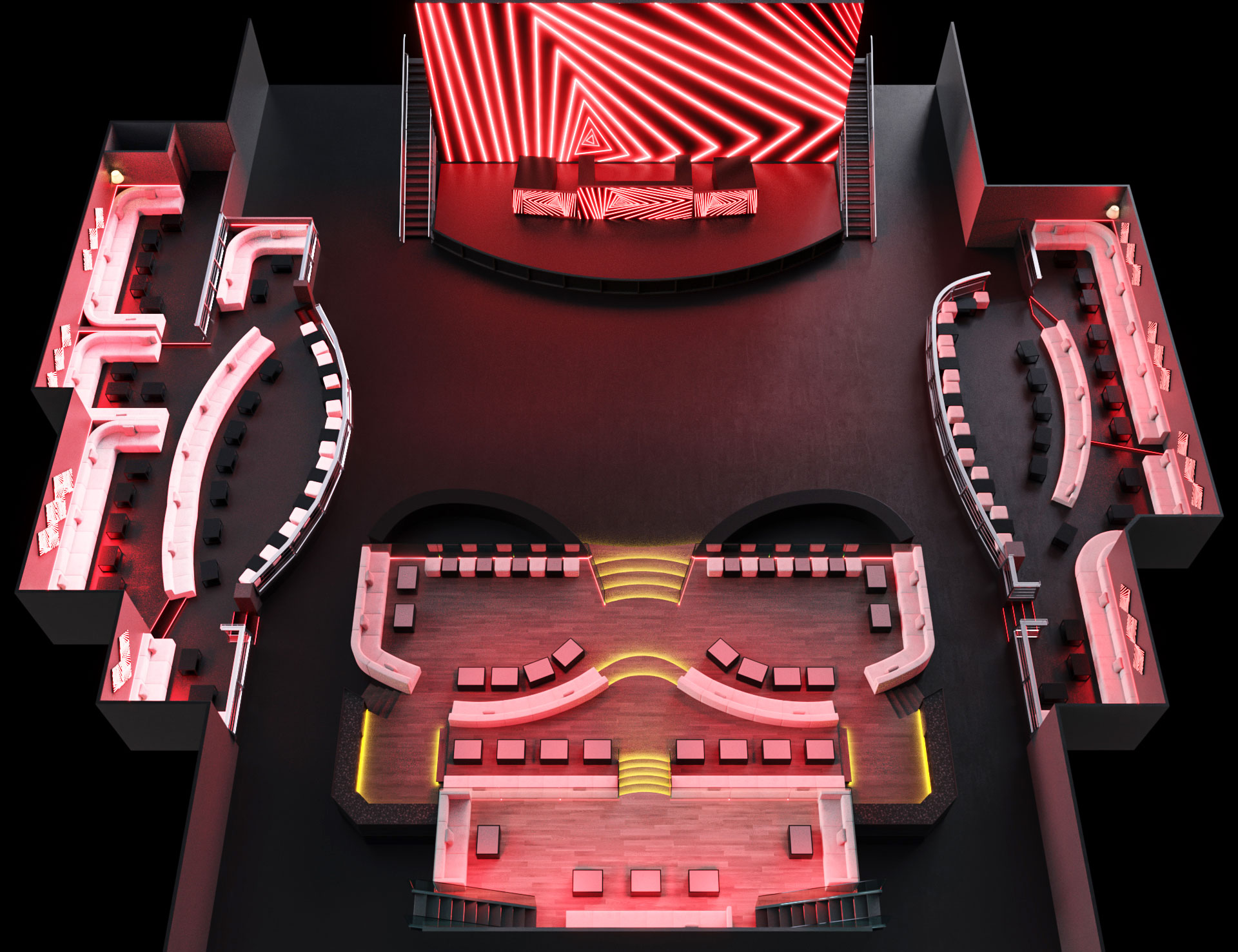
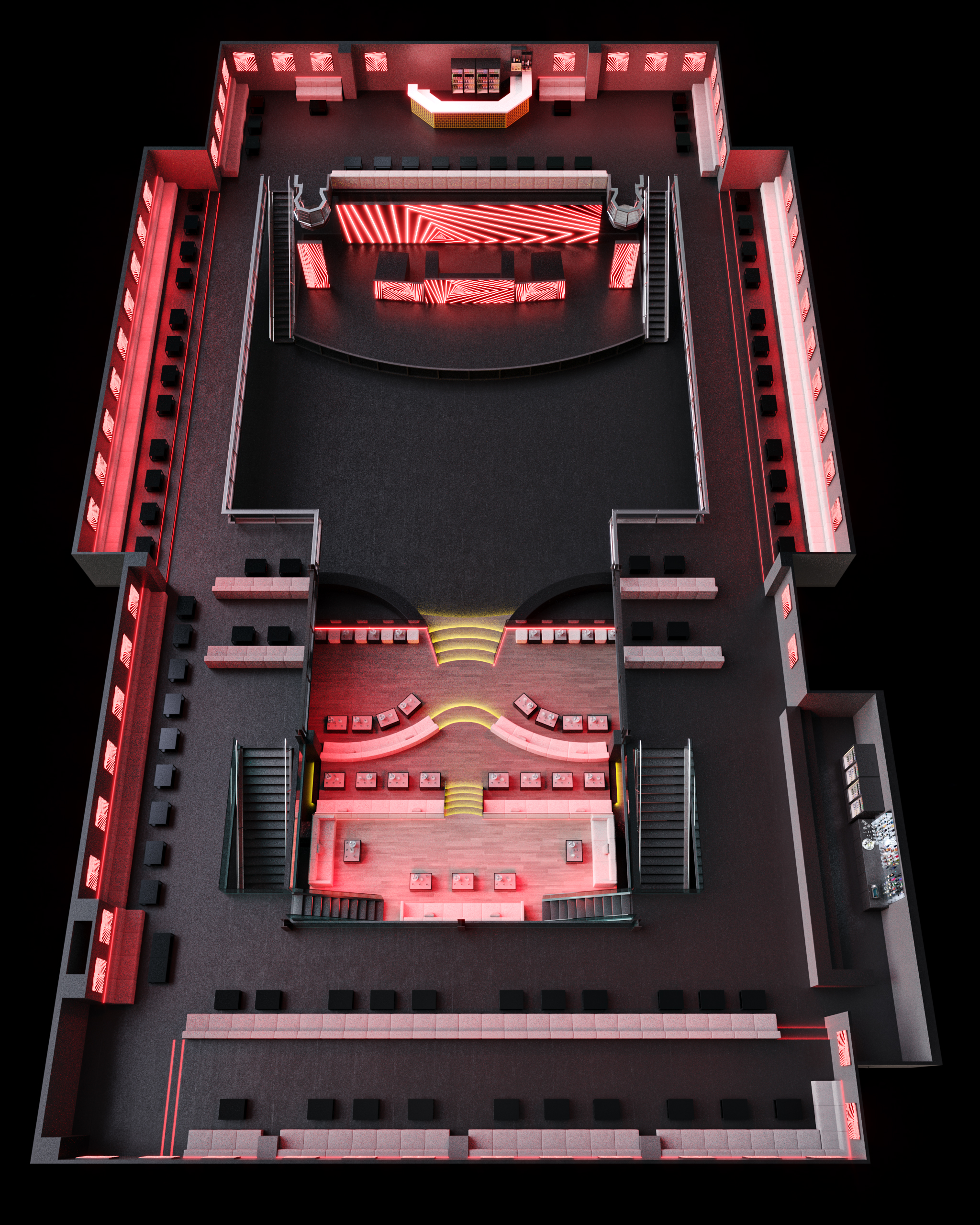
Illuzion Club Phuket 3D rendering
Welcome to Illuzion Club, Phuket’s iconic nightlife destination, where cutting-edge design meets unparalleled luxury. Crazy 3D Renderings has brought a new level of sophistication to the club by delivering innovative 3D renderings and concept designs for their revamped VIP table layout. Combined with the interactive booking system developed by Crazy Web Studio, this project has redefined how guests experience and interact with the space.
A Vision for Luxury and Entertainment
Illuzion Club stands as one of Phuket’s premier nightlife venues, and with this project, the focus was clear: to elevate the VIP experience. The goal was to create a layout that seamlessly blends aesthetic appeal with functional design. Crazy 3D Renderings brought this vision to life, producing detailed renderings that visualized the new table configurations and layouts, ensuring an immersive experience for every guest.
Innovative 3D Renderings: From Concept to Reality
Before the changes were implemented, Crazy 3D Renderings created a series of high-quality renderings that showcased every element of the new layout. From the strategic placement of VIP tables to the integration of lighting and furnishings, these visualizations offered a realistic glimpse into the future of Illuzion Club.
- VIP Table Concepts: The revamped designs include curved seating arrangements, strategically placed to optimize views of the stage and maximize guest comfort. Each table is highlighted with dynamic lighting, creating a visually striking atmosphere.
- Customizable Areas: The renderings also presented modular seating options, allowing flexibility for larger parties or intimate gatherings.
- Lighting and Ambience: Crazy 3D Renderings incorporated dramatic lighting schemes, perfectly complementing Illuzion’s vibrant nightlife energy.
A Closer Look: The Redesigned VIP Areas
The redesigned layout delivers an elevated experience across all VIP zones. From the exclusive upper-level balconies to the central stage-front tables, every corner of Illuzion Club now exudes sophistication and exclusivity. The integration of Crazy 3D Renderings’ detailed designs with Crazy Web Studio’s technological solutions ensures that every guest interaction is smooth and visually captivating.
Setting a New Standard in Phuket Nightlife
This collaboration between Crazy 3D Renderings and Crazy Web Studio showcases the power of innovation in transforming nightlife venues. Illuzion Club’s upgraded VIP areas now stand as a benchmark for combining aesthetic design with advanced digital solutions. Whether you’re a local resident or visiting Phuket, the new Illuzion Club experience is designed to impress.
Conclusion: A Fusion of Art and Technology
Crazy 3D Renderings and Crazy Web Studio have once again demonstrated their expertise in creating unforgettable experiences. By merging meticulous design with advanced technology, they have elevated Illuzion Club to new heights. Explore the revamped VIP spaces and book your exclusive table online today to be part of Phuket’s ultimate nightlife experience.
