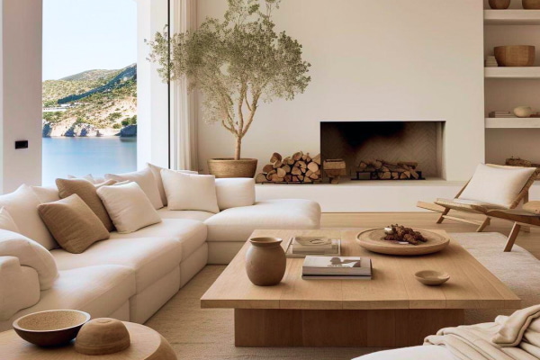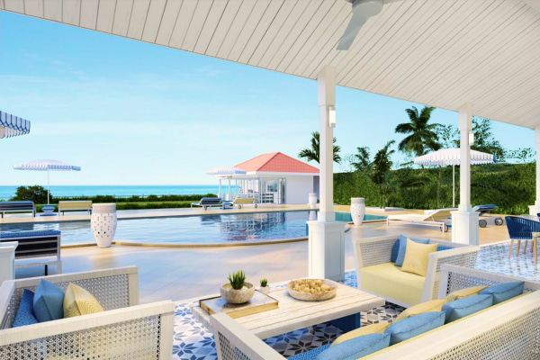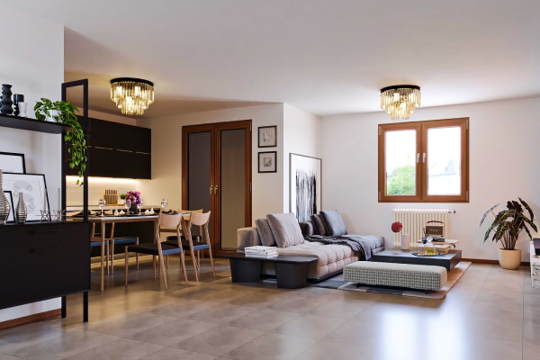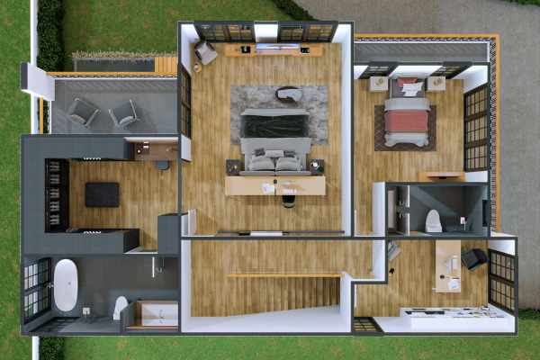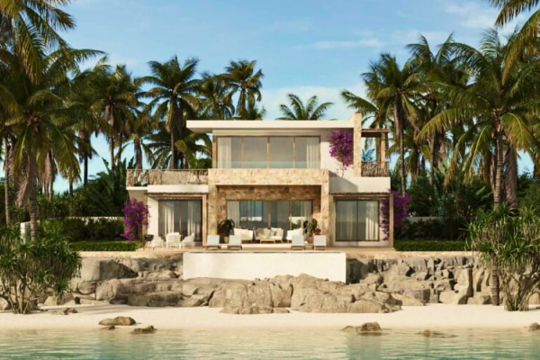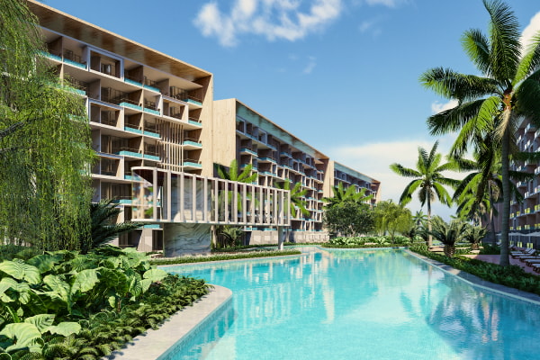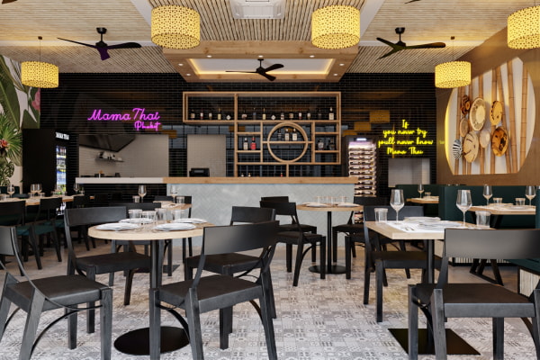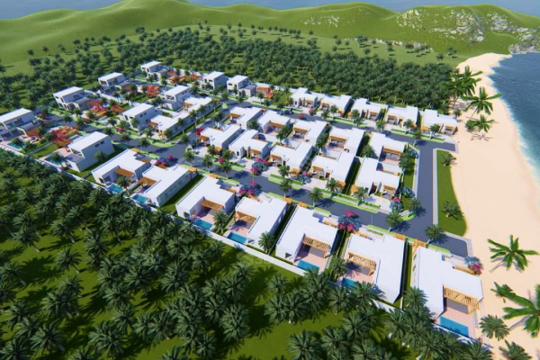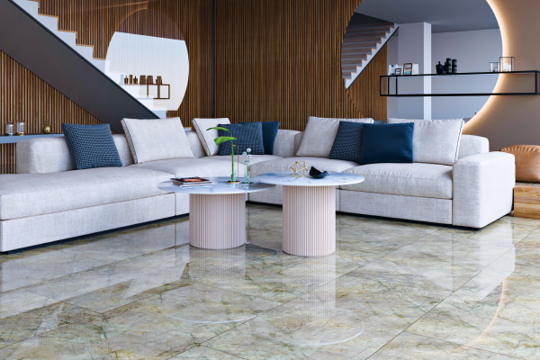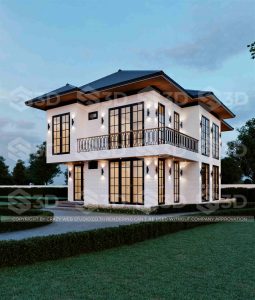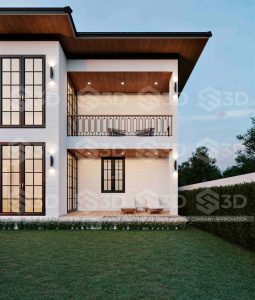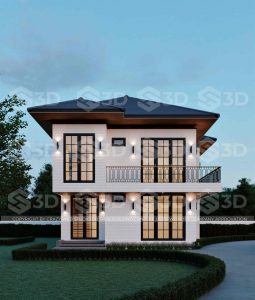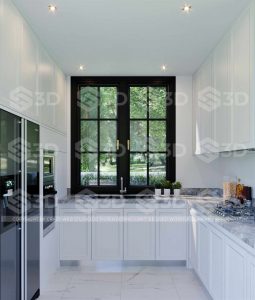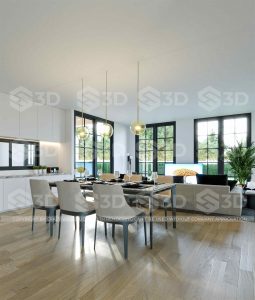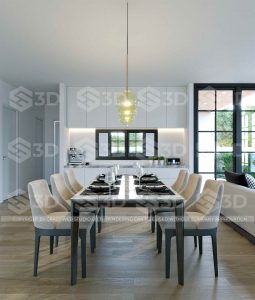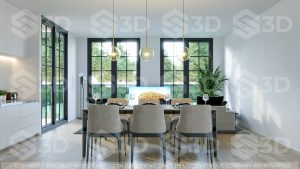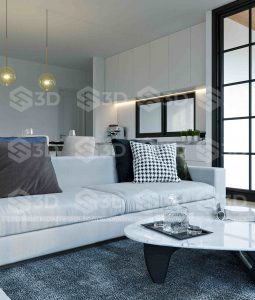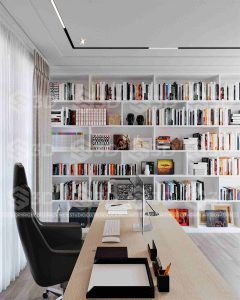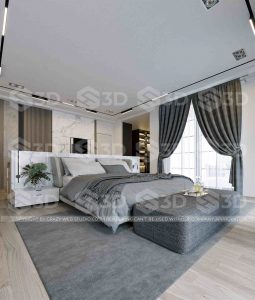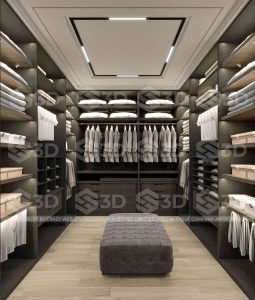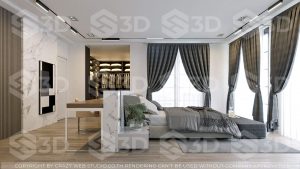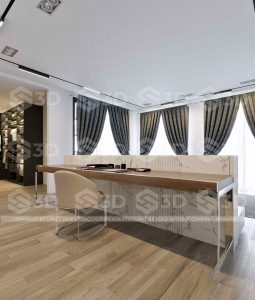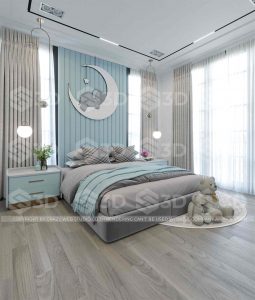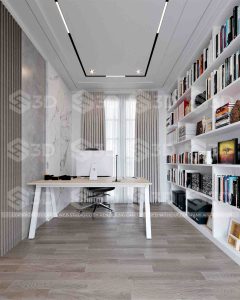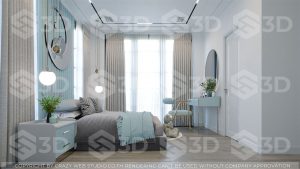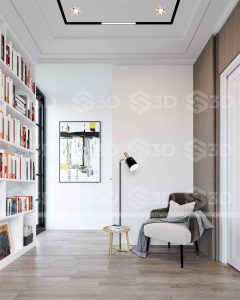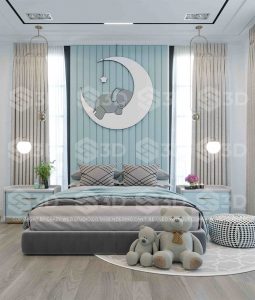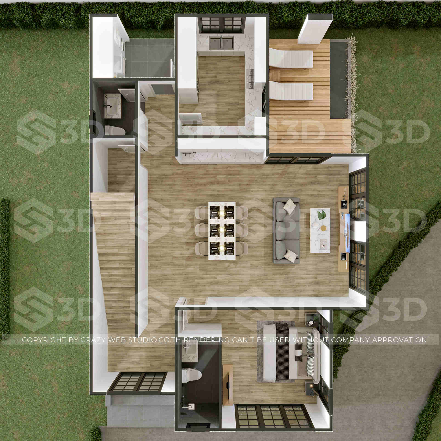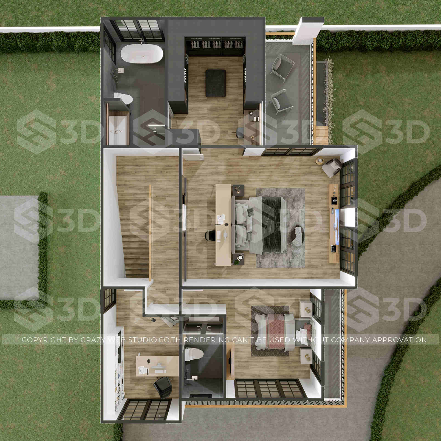Family Villa in Bangkok Thailand
We turn drawings into highly-detailed scenes with simple and understandable layer structures.Phuket Rendering recently secured the tender to design this magnificent family villa in Bangkok. Our reputation for producing exemplary villa 3D rendering immediately puts us at the forefront of the client’s mind. We had a detailed discussion to establish their aspirations. We agreed that modern contemporary style was desirable as, with having a young family, it needed to be practical and stylish.
As you can see from our villa 3D rendering images, the property has a hint of European design with a large balcony which would be a superb place to relax in the evenings, perhaps after the children have gone to bed. As is typical of Phuket Rendering’s design, the property is very open. The large windows allow plenty of natural light to enter, and all the rooms are spacious and certainly not claustrophobic – perfect, in other words, for a family.
Arguably the highlight of the property is the expansive master bedroom that includes a walk-in wardrobe that would be the envy of friends and family. It has stylishly designed closets that utilise all the space available and a well-apportioned dressing table. Again, the ensuite bathroom is spacious and includes a bathtub for the owner to enjoy some “me time”. The entire room’s interior, including the colouring, is designed to maximise relaxation.
Of course, as this is a family home, it includes a well-lit study area to suit those who work from home. Using our villa 3D rendering experience, we have carefully placed electrical sockets and shelving to ensure that it is ergonomically designed with comfort very much in mind, allowing you to focus on your work.
The child’s room is suitable for toddlers and young adults and includes a single bed and an ensuite bathroom. It is tastefully designed and would be perfect for any child that enjoys spending time in their own room. The large windows make the room bright and airy, and there is room for a workstation where they can do their homework – again, a vital feature often overlooked by some inexperienced interior designers.
Finally, the modern kitchen has plenty of storage space and working area. It can be conveniently separated from the living/dining area to contain smells when cooking, but the doors can open to make the transportation of food straightforward. Overall, the property’s design is utilising the latest 3D rendering software, and every attention to detail has been paid, proving why we have clients in Thailand and worldwide.
As part of our digital services, we provide photorealistic interior and exterior design of condominiums, villas, hotels, restaurants, bars or other developments that may need to be presented in the right light towards interested peers. We provide 3D Renderting for interiors and Exteriors including a 3D floor map of projects of any size and location. We turn drawings into highly-detailed scenes with simple and understandable layer structures.
It’s Time to contact us and receive your dedicated quotation! There is no limit of what our specialized Designers can realize for you, and there is no nothing that we can’t design for your future home or project. CWS 3D rendering is your one stop company service for all your needs.
