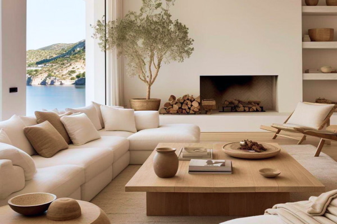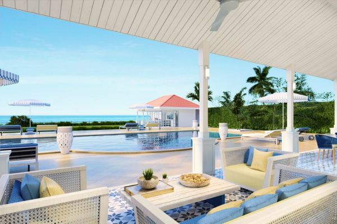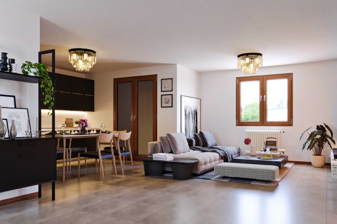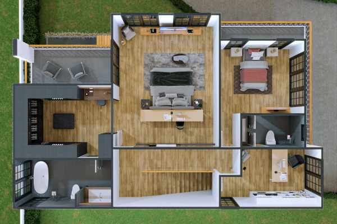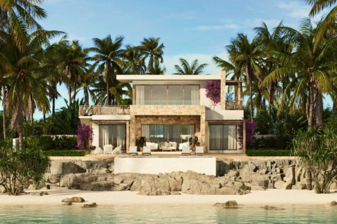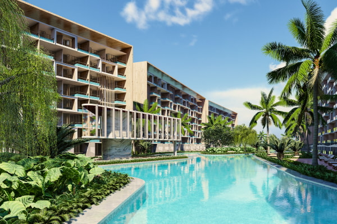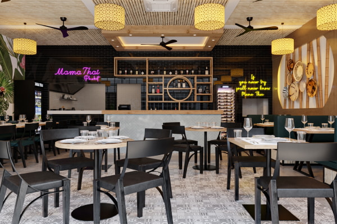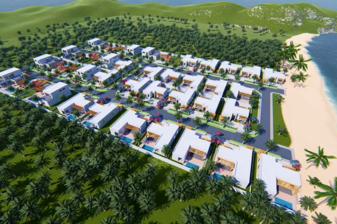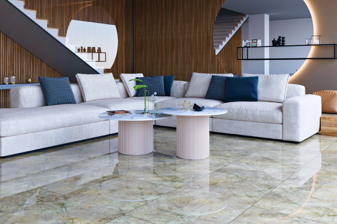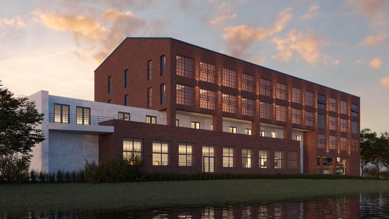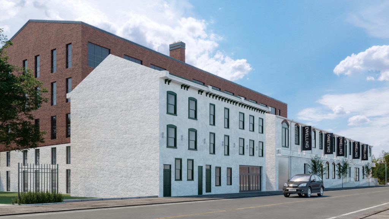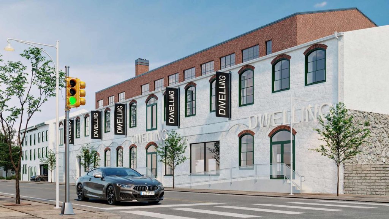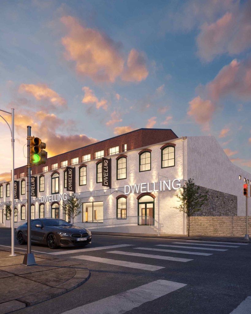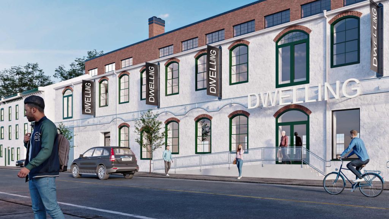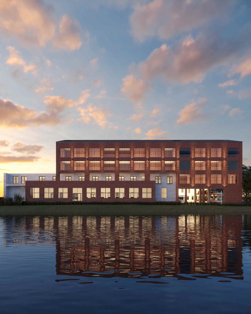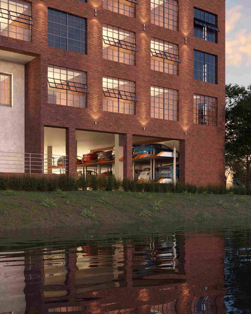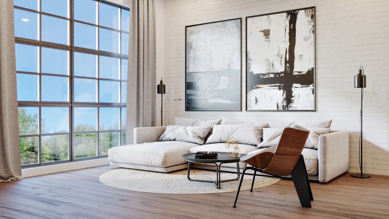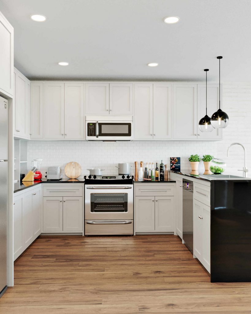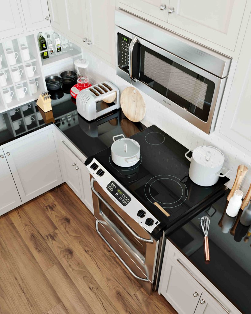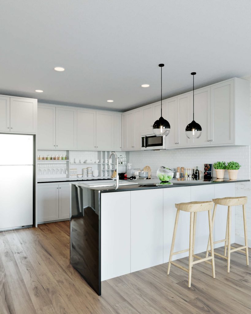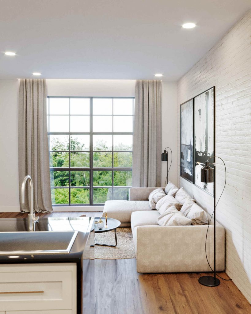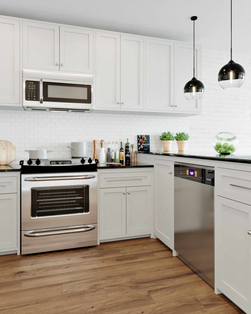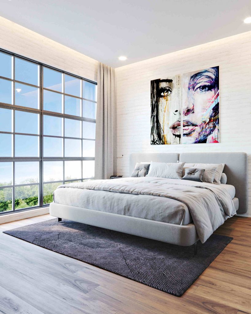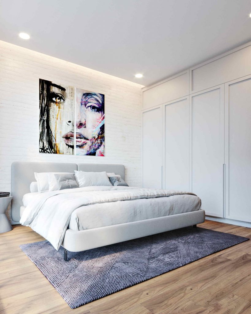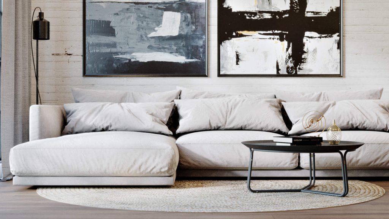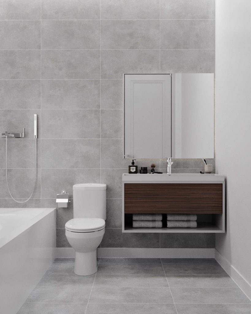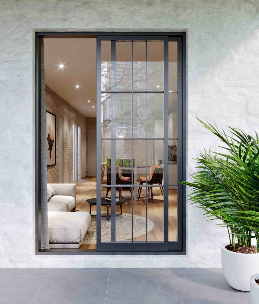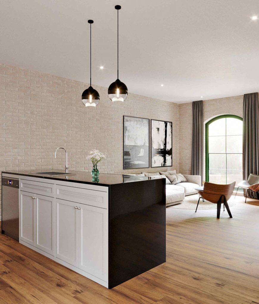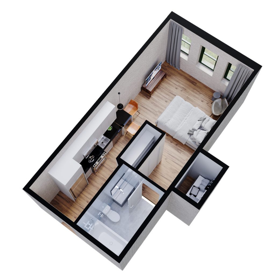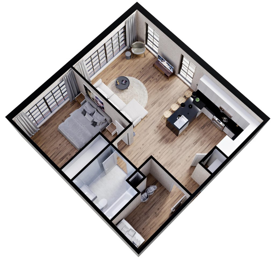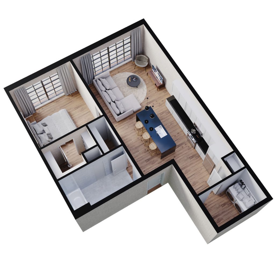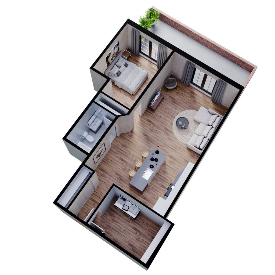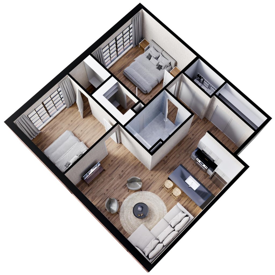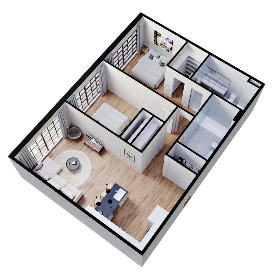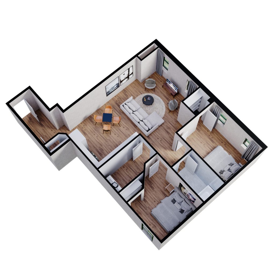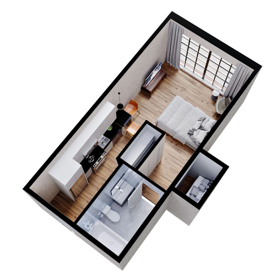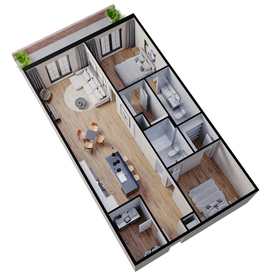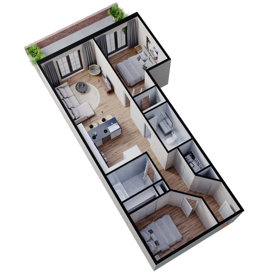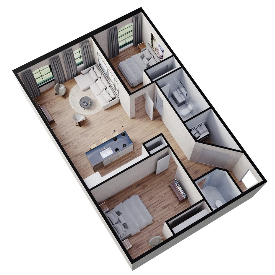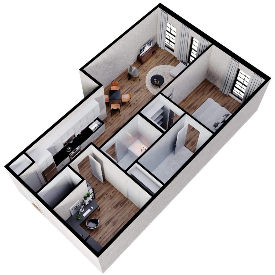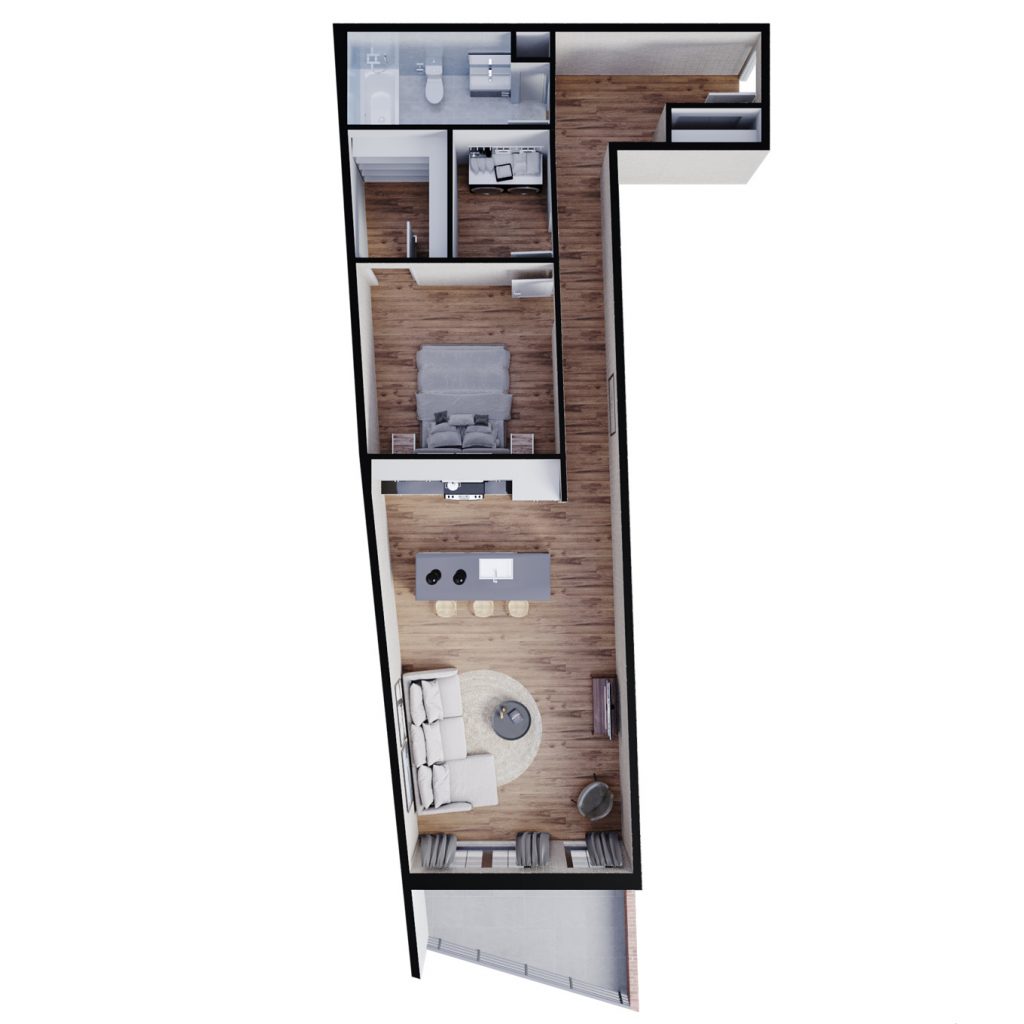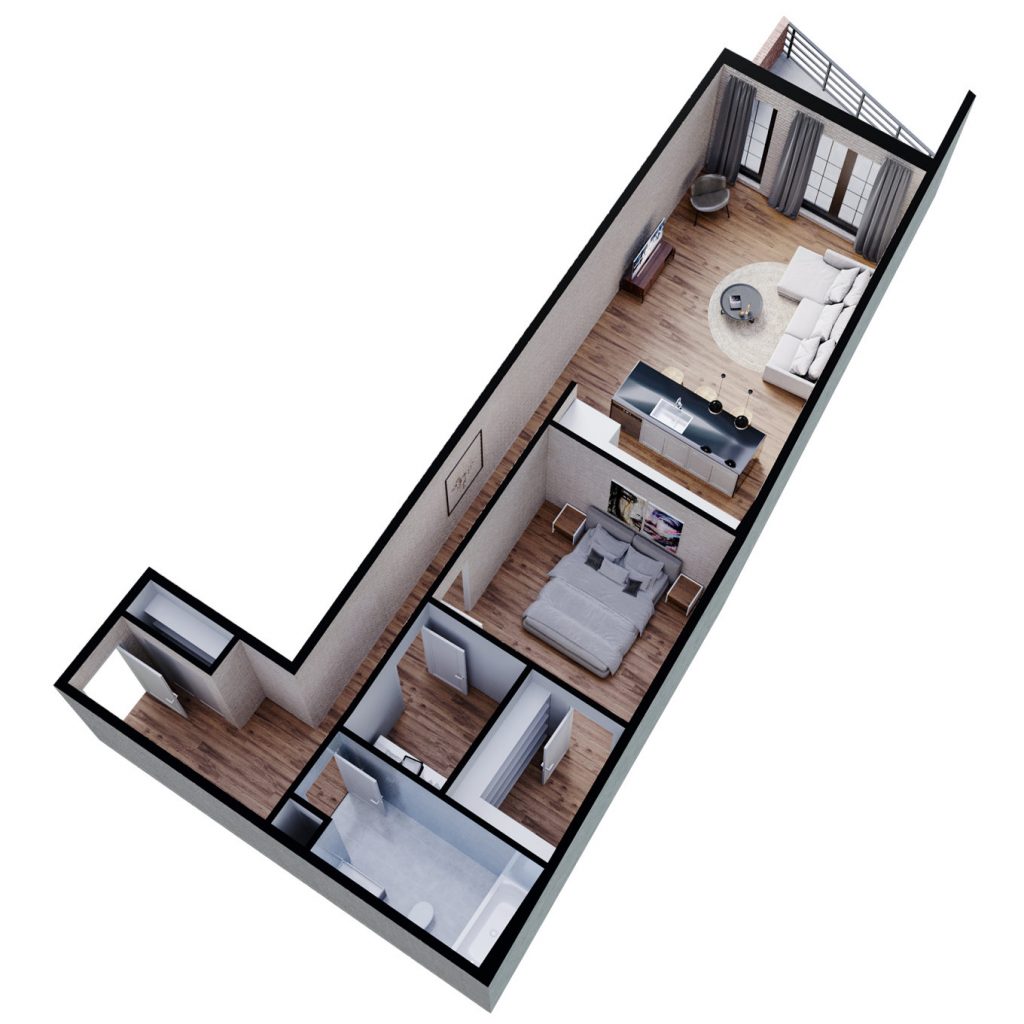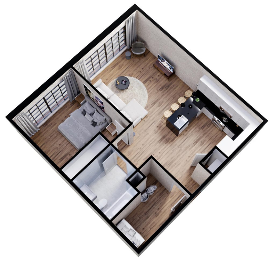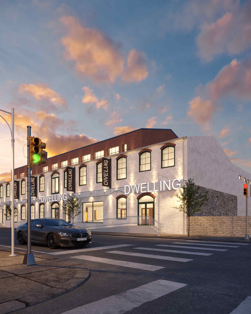
Dwelling Loft Appartments
This stunning new project is called Dwelling and is an incredibly stylish loft-design apartment block spanning two floors in Philadelphia, USA. The individual units come in various sizes, so there will be something to match your needs and desires. The entire design was completed by CWS 3D Rendering in USA, including the interiors, exteriors and each of the floor plans. Each of the meticulously designed units has a spacious feel, and the large windows allow plenty of natural light to enter.
The apartments are ideal for singles, couples or families, and the modern style will leave you being the envy of your friends. The superbly designed kitchen area has a plethora of working and storage space, while the lounge areas are perfect for relaxing after a long day at work. The stylish bathroom is well proportioned, making it ideally suited for your lifestyle. Some units also come complete with a home office area for those working from home, which could easily be converted into another smaller bedroom.
Of course, each unit has been carefully designed to incorporate the latest modern features, and the attention to detail of our design team is evident from the outset. The bare brick walls remind you of the building’s heritage and are a simple but classy touch that gives the property character and is perfectly in keeping with the rest of the design.
The first word that instantly springs to mind when you see the apartments for the first time is “modern”. The design is incredibly welcoming and will capture your imagination, with the apartment soon feeling like home. Just by adding a few personal touches, your new apartment will be a home to be proud of and one that you want to show off to friends and family.
The Dwelling has ample parking available with security to ensure that your vehicle is stored safely, giving you that added peace of mind. To the rear of the property, there is a large lake that welcomes a variety of birdlife which can be observed from your window – ideal for aiding your relaxation. Of course, the lake also means that you are suitably distanced from other buildings giving you some much-needed privacy.
To get a better idea of the completed project, you can click on the floor plans and images of the interior and exteriors, which have been generated using our state-of-the-art 3D rendering software. The images give you a greater perspective of the property and allow you to gain a perfect picture of how your new home could look.
