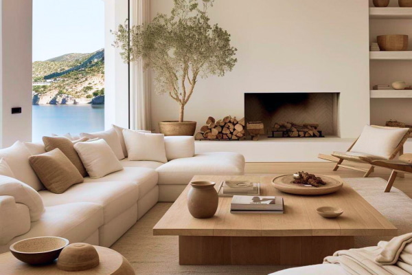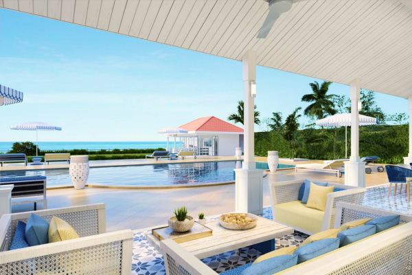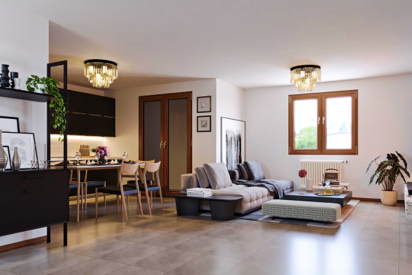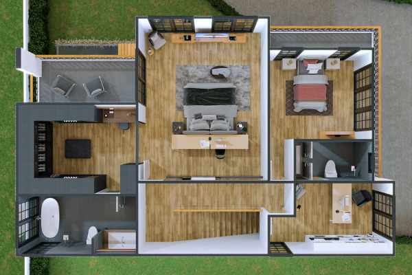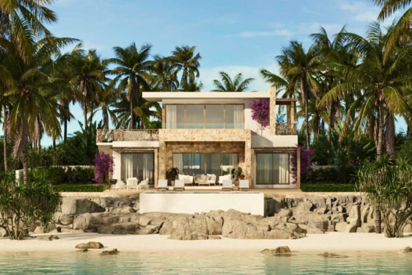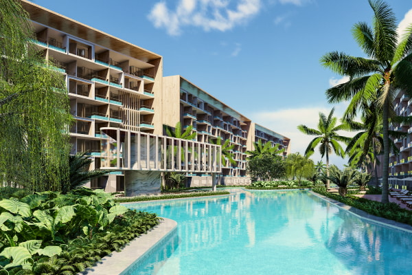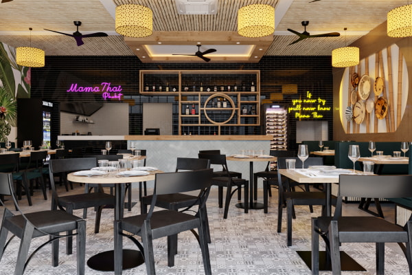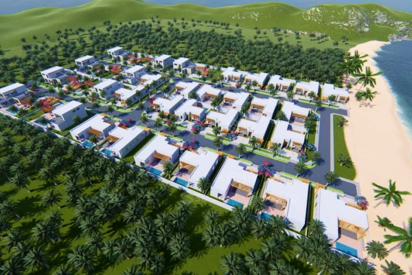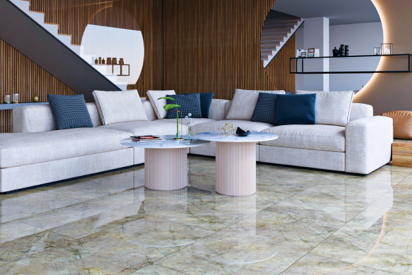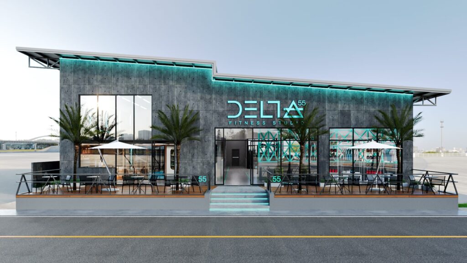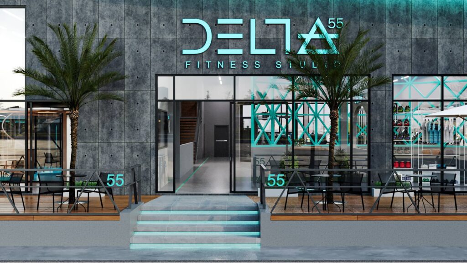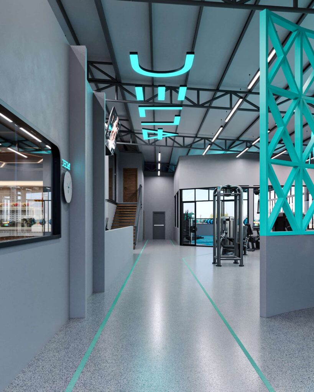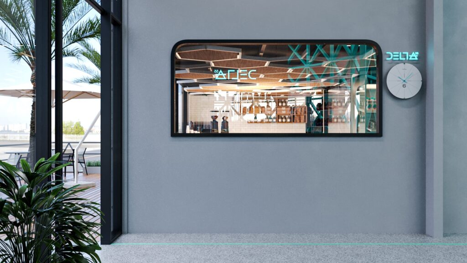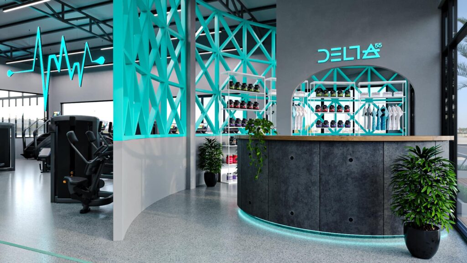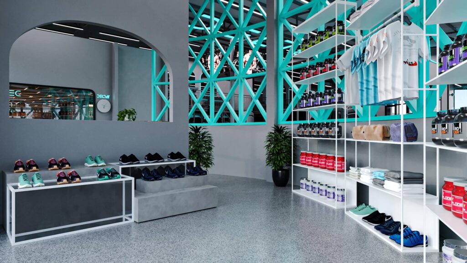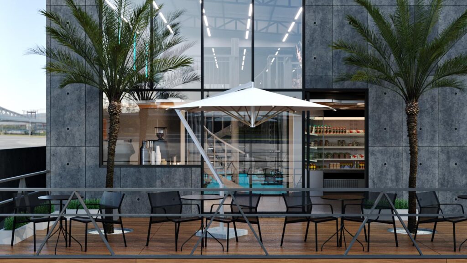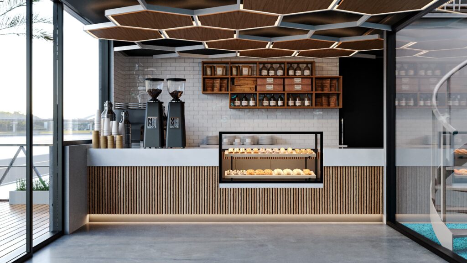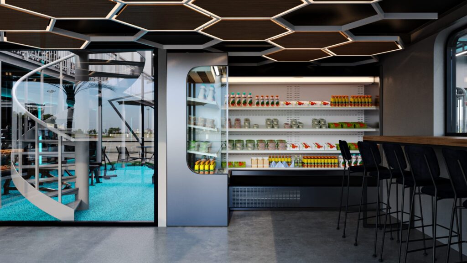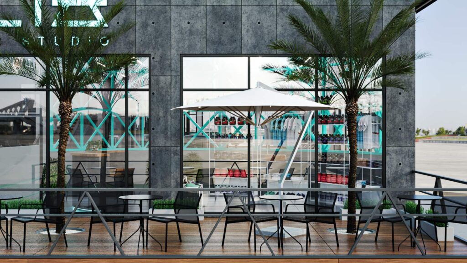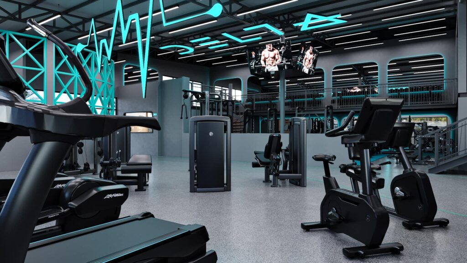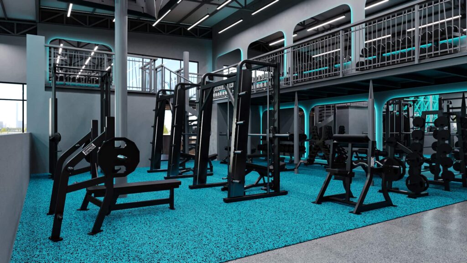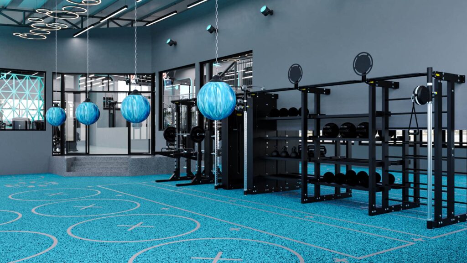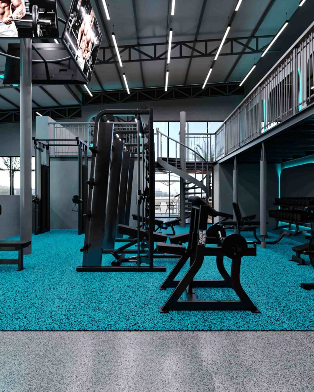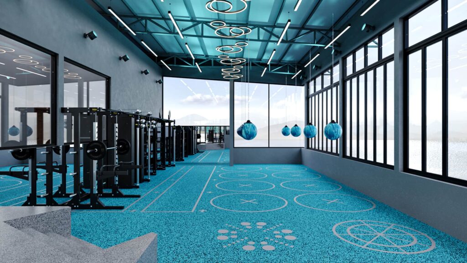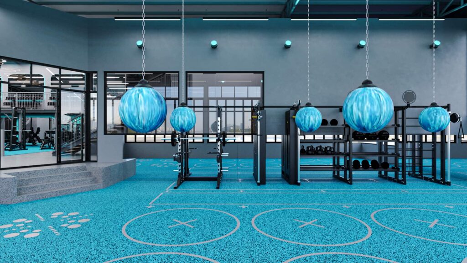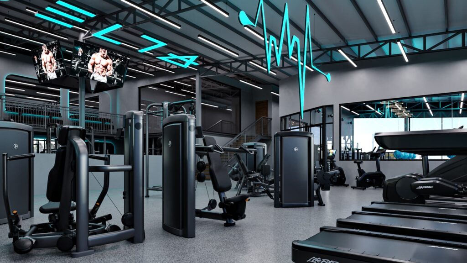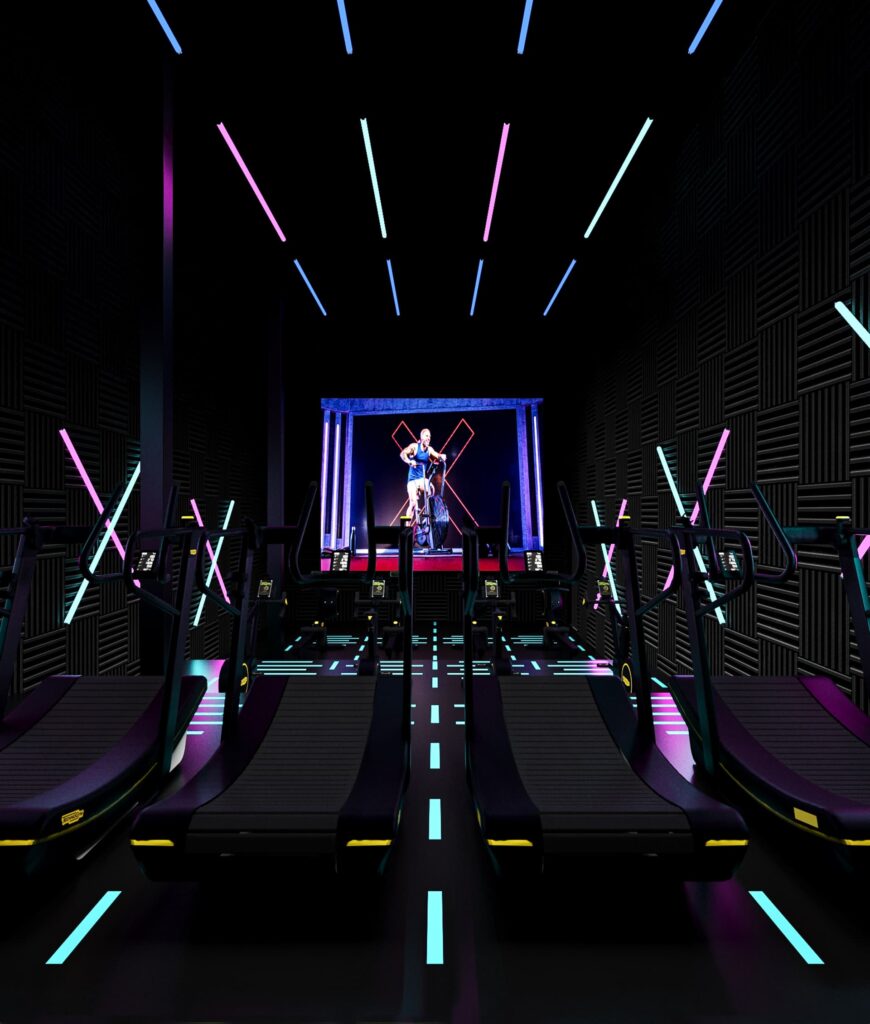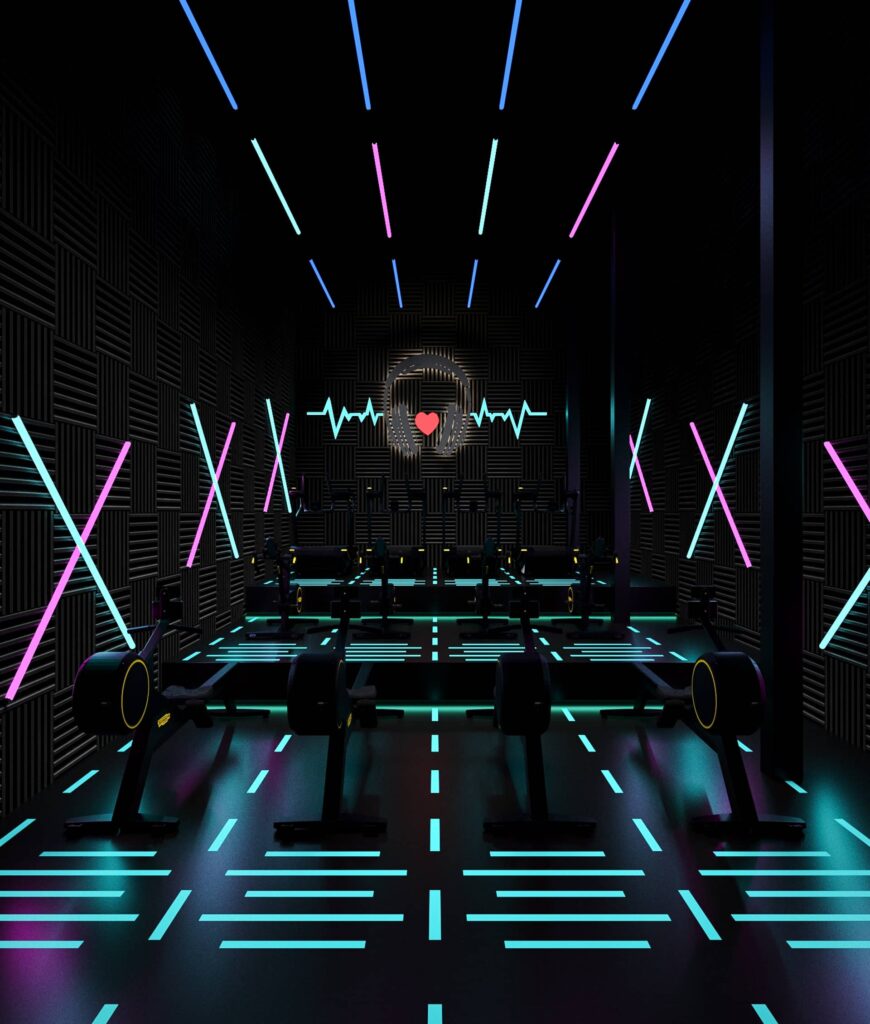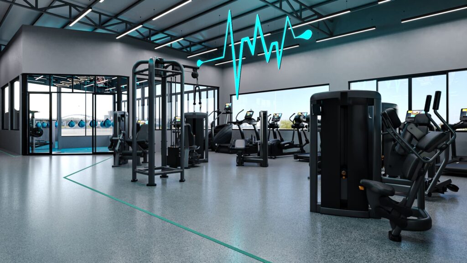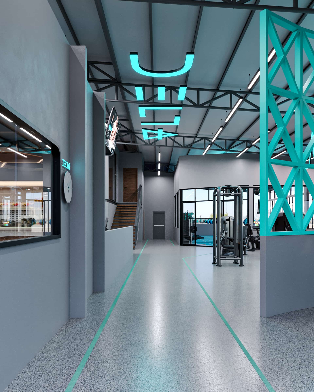
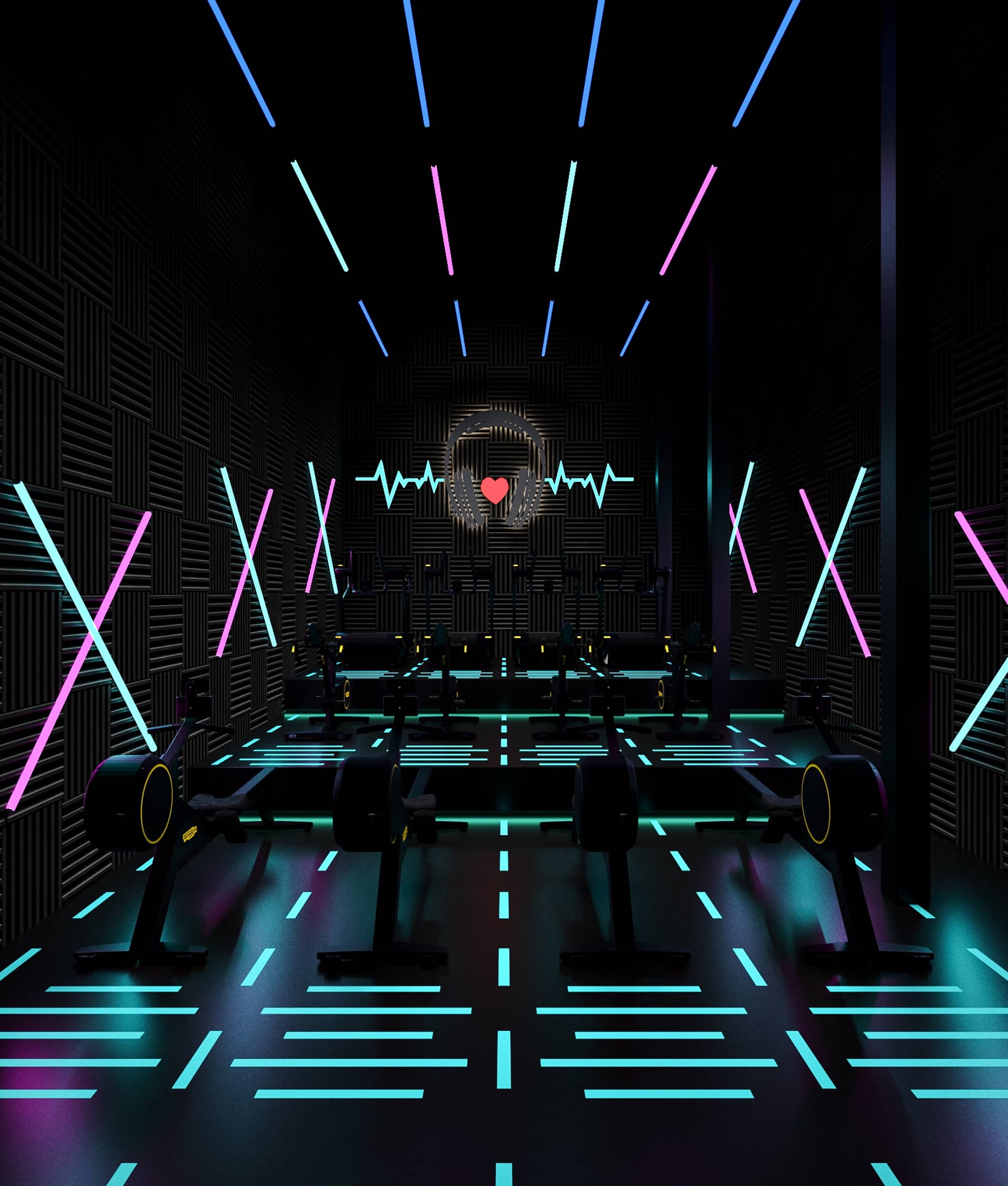
Full Concept Gym Design
In the bustling heart of Laguna Phuket, where wellness meets luxury, a new era in Gym Design and fitness has dawned with the advent of DELTA Fitness Gym. Nestled near Boat Avenue, this state-of-the-art fitness center has been meticulously crafted through cutting-edge 3D rendering and Gym Design. Replacing the erstwhile XO Club, DELTA Fitness Gym is poised to redefine the Gym Design and fitness experience for its patrons. With an array of specialized rooms, photorealistic equipment, and a host of amenities, DELTA Fitness Gym is not just a place to work out; it’s a lifestyle destination with groundbreaking Gym Design.
A Multifaceted Fitness Haven with Innovative Gym Design: DELTA Fitness Gym offers a versatile range of fitness spaces to cater to every individual’s needs, all carefully planned with Gym Design in mind.
- The Main Gym Area with Gym Design: The heart of DELTA Fitness Gym is the main workout area, equipped with top-of-the-line fitness machines and free weights, showcasing the pinnacle of Gym Design. Whether you’re a beginner or a seasoned athlete, you’ll find everything you need here to sculpt your body and reach your fitness goals with Gym Design.
- The Boxing Room with Gym Design: For those who crave the exhilaration of boxing and kickboxing, the gym houses a dedicated boxing room with high-quality equipment and ample space to spar and train, illustrating Gym Design excellence.
- The Dark Room with Gym Design: A unique feature of DELTA Fitness Gym is the “Dark Room,” equipped with specialized equipment designed for body tracking and specific exercises. This innovative space allows members to focus on their fitness journey with precision and thoughtful Gym Design.
- Hot Yoga Sanctuary with Gym Design: Experience tranquility and inner peace in the hot yoga room, where temperatures are carefully controlled to enhance flexibility and detoxification. This serene space provides the perfect environment for yoga enthusiasts to practice their asanas, embodying innovative Gym Design.
Photorealistic Equipment in Gym Design: DELTA Fitness Gym takes pride in its commitment to detail, right down to the equipment, with Gym Design at the forefront. Every piece of fitness equipment, from the simplest dumbbell to the most complex machines, has been meticulously redesigned using 3D rendering technology to achieve photorealistic perfection in Gym Design. This attention to detail creates an immersive and motivating environment for gym-goers, showcasing Gym Design prowess.
Beyond Fitness with Gym Design: DELTA Fitness Gym goes beyond traditional fitness by offering a range of amenities to enhance the overall experience with a touch of Gym Design. Members can refuel and rejuvenate at the healthy bar, enjoying a selection of nutritious and delicious snacks and beverages, all in line with Gym Design principles. Additionally, there’s a shop on-site where fitness enthusiasts can purchase high-quality gym gear and accessories, ensuring they have the tools they need to succeed on their fitness journey with thoughtfully integrated Gym Design.
3Ds Max and CORONA Rendering for Gym Design: The entire DELTA Fitness Gym project, from initial conception to the final rendering, was brought to life using advanced 3D rendering software, specifically 3Ds Max, and rendered with CORONA, demonstrating the importance of Gym Design. This technology allowed the designers and architects to visualize every aspect of the gym in stunning detail before construction even began, ensuring that the final product met and exceeded expectations in terms of Gym Design.
Conclusion: DELTA Fitness Gym is more than just a gym; it’s a testament to innovation, Gym Design, and a commitment to providing a world-class fitness experience. With its diverse fitness rooms, photorealistic equipment, serene hot yoga room, healthy bar, and shop, DELTA Fitness Gym is set to become the premier destination for fitness enthusiasts in Laguna Phuket, setting new standards in Gym Design. Its use of cutting-edge 3D rendering and Gym Design software ensures that every detail is carefully considered, making it a true pioneer in the world of fitness facilities with Gym Design. Step into DELTA Fitness Gym and embark on a fitness journey like no other, where Gym Design takes center stage.
