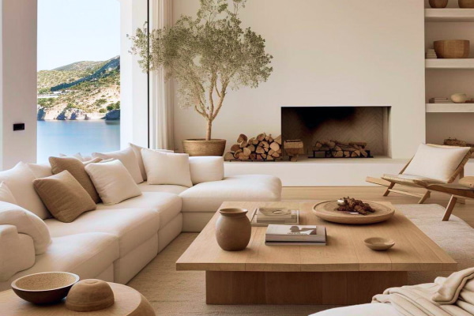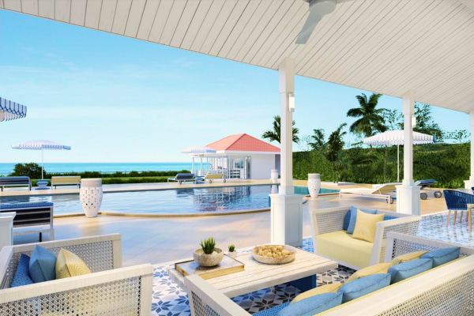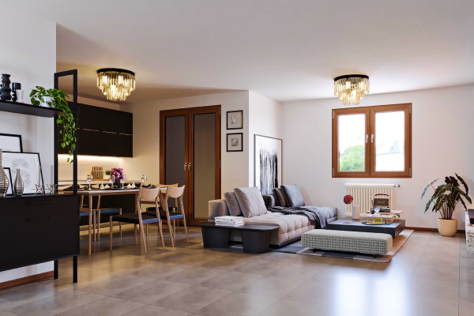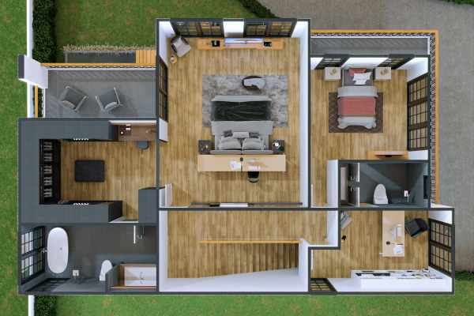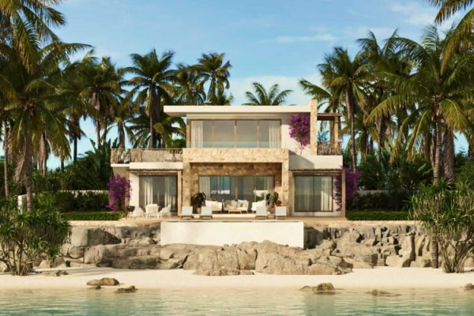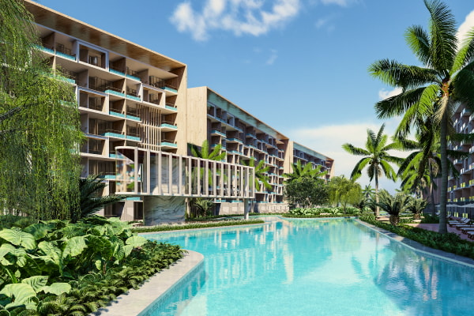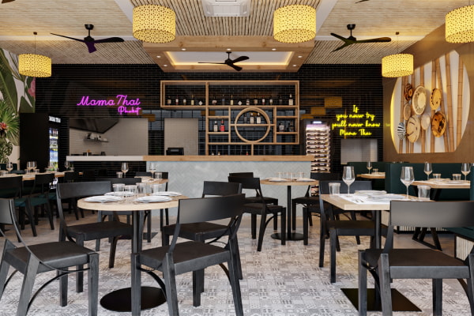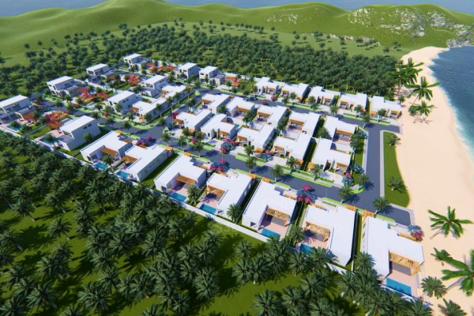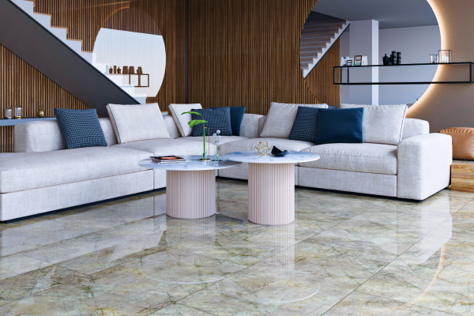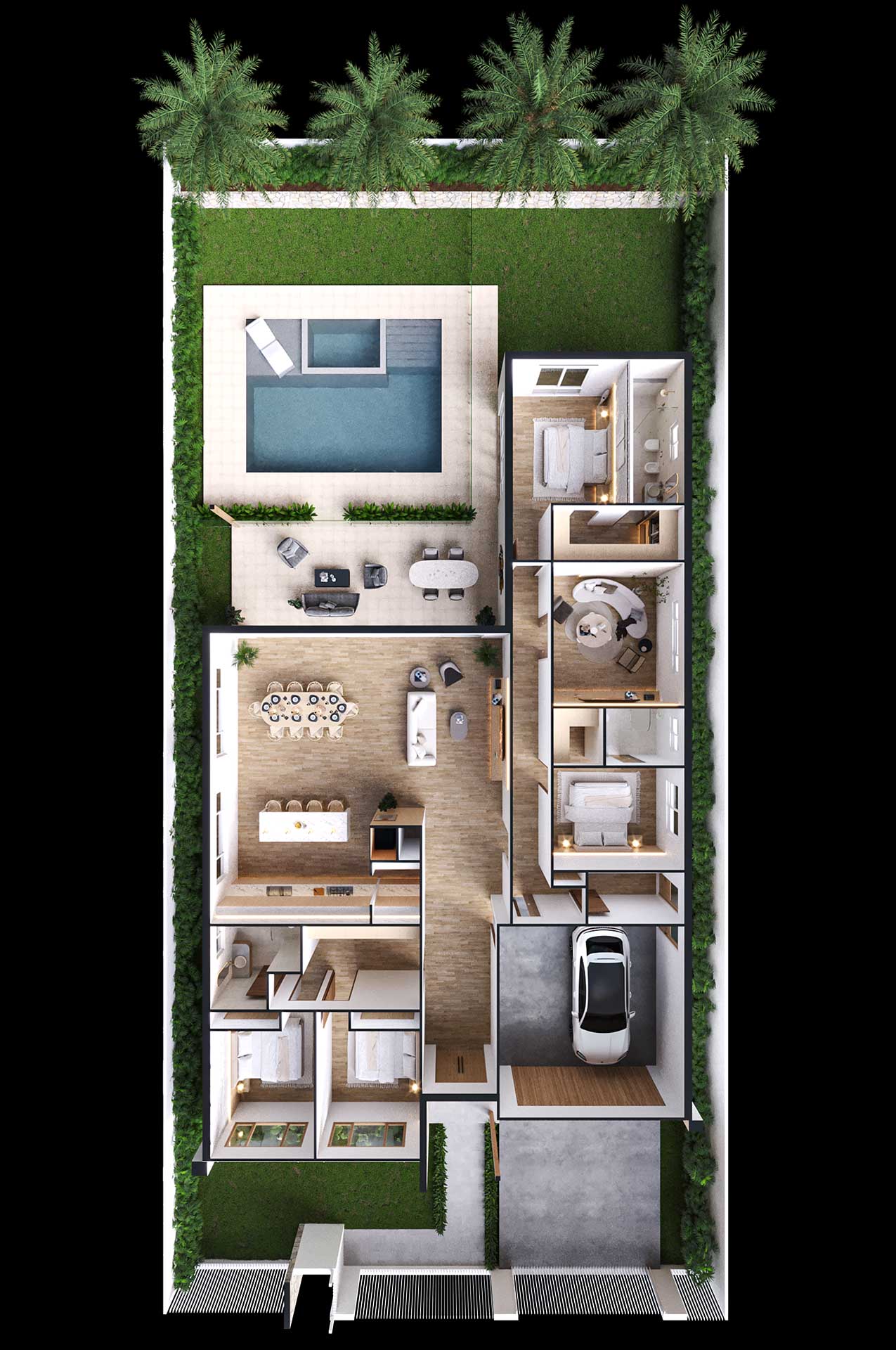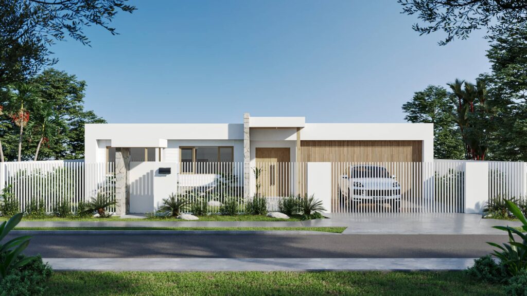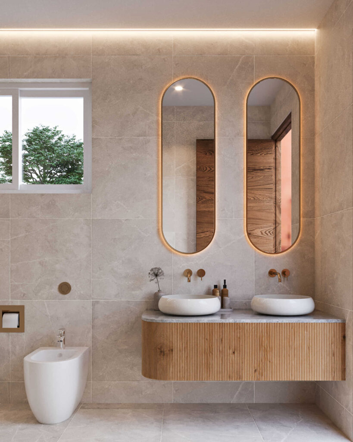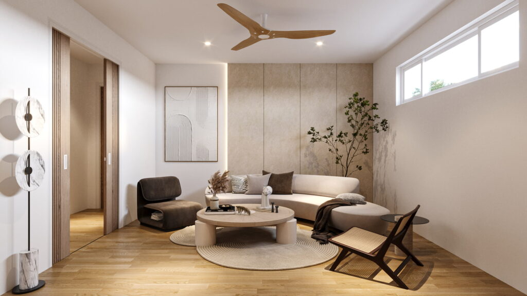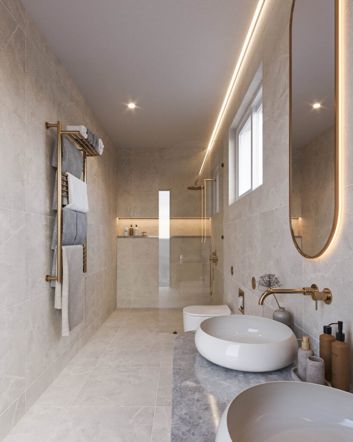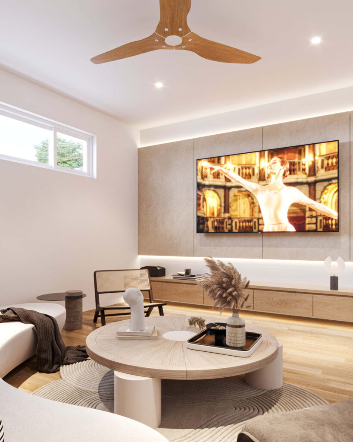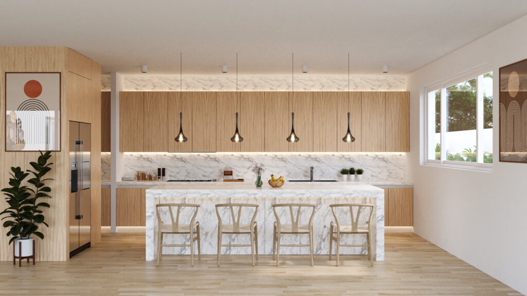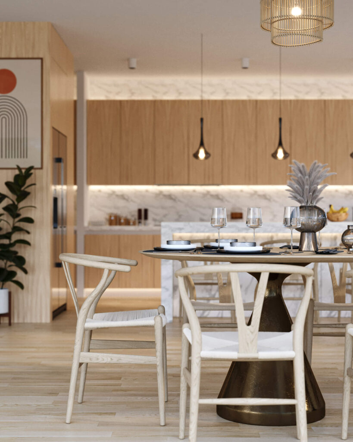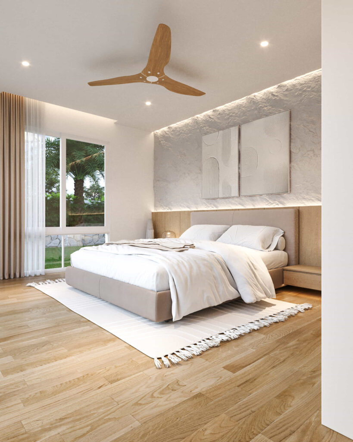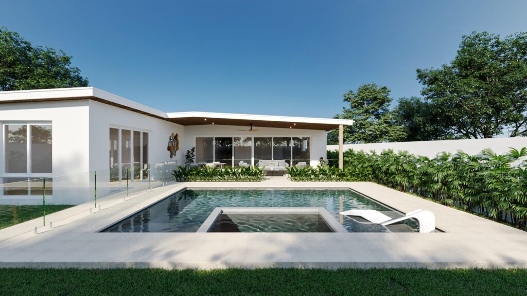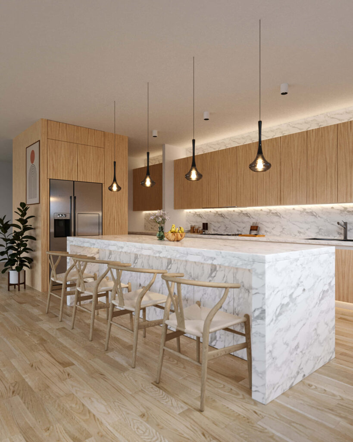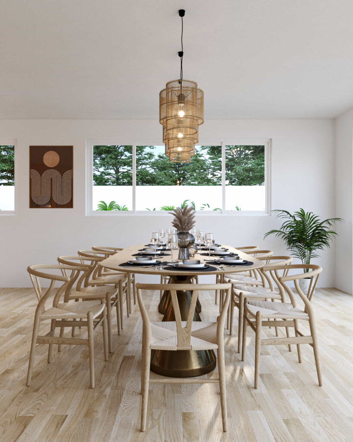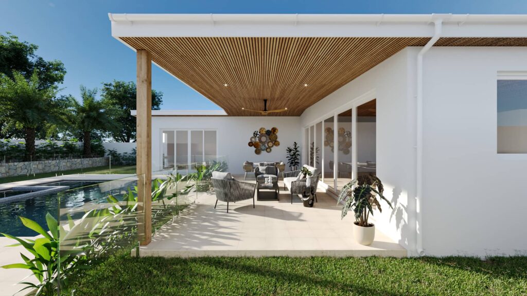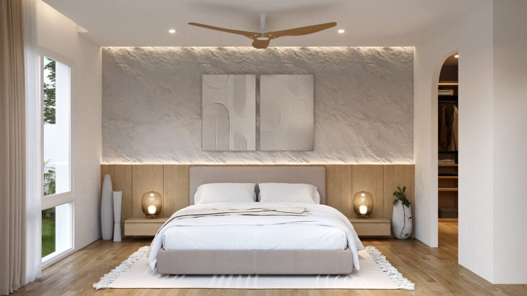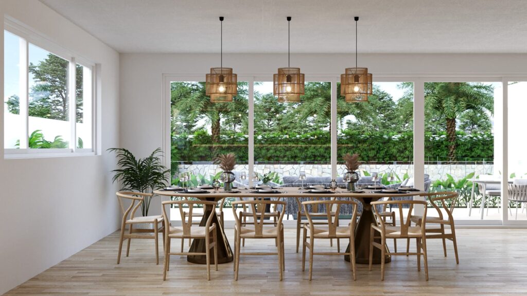Full Concept Villa Design Project
In the dynamic landscape of luxury real estate, our latest endeavor sets a new standard for modern living. Introducing the Four-Bedroom 3D Rendering Villa in Australia—a testament to innovation and sophistication in architectural design. From the pristine white facade to the inviting interiors, every detail of this masterpiece embodies the essence of contemporary elegance.
Leveraging cutting-edge 3D rendering technology, we have transformed concepts into reality, creating a villa that transcends the ordinary and redefines luxury living.
The Four-Bedroom 3D Rendering Villa in Australia epitomizes the marriage of form and function. Boasting four spacious bedrooms and three luxurious bathrooms, this retreat offers ample space for both relaxation and entertainment. The open-concept design seamlessly integrates indoor and outdoor living, inviting residents to bask in the natural beauty of their surroundings.
As you step inside, you’ll be greeted by the warmth of natural light filtering through expansive windows, illuminating the sleek finishes and modern furnishings that adorn each room. Thoughtfully designed living spaces maximize comfort and functionality, with a dedicated theater space providing the perfect setting for movie nights and leisurely gatherings.
Venture outdoors, and discover a haven of tranquility awaiting you. The villa’s expansive garden is a lush oasis, where manicured lawns and vibrant foliage create a picturesque backdrop for relaxation and recreation. At the heart of it all lies a sprawling pool, complete with a rejuvenating jacuzzi—a serene retreat where residents can unwind and rejuvenate amidst the beauty of nature.
Throughout the design process, our team remained committed to pushing the boundaries of innovation. By harnessing the power of 3D rendering technology, every aspect of the villa was visualized with unparalleled clarity and precision. From architectural details to interior finishes, each element was meticulously crafted to create a cohesive and immersive experience.
Experience the future of real estate today welcome to the ultimate in luxury living, brought to you by the Four-Bedroom 3D Rendering Villa in Australia.
Exploring the Unparalleled Elegance of the Four-Bedroom 3D Rendering Villa in Australia
Let us delve deeper into the exquisite details that define the Four-Bedroom 3D Rendering Villa in Australia—a true testament to luxury living. From the moment you arrive, you are greeted by the villa’s striking exterior a pristine white facade that exudes sophistication and modernity.
Upon entering the villa, you are enveloped in an atmosphere of understated elegance. The spacious foyer welcomes you with its sleek lines and minimalist decor, setting the tone for the rest of the home. To the left, the first of four bedrooms awaits a tranquil sanctuary featuring plush furnishings and ample natural light.
Moving through the villa, you encounter the heart of the home—the expansive living area. Here, floor-to-ceiling windows offer breathtaking views of the surrounding landscape, while the open-concept layout creates a seamless flow between indoor and outdoor living spaces. Whether you’re hosting a dinner party in the formal dining area or unwinding with a glass of wine by the fireplace, every moment spent in this space is a testament to luxury and refinement.
Adjacent to the living area lies the gourmet kitchen a chef’s paradise equipped with top-of-the-line appliances and custom cabinetry. The sleek, modern design is complemented by luxurious finishes and a spacious island, making it the perfect place to prepare meals and entertain guests.
As you continue to explore the villa, you discover the remaining three bedrooms, each more inviting than the last. From the master suite with its opulent ensuite bathroom to the guest rooms designed for comfort and relaxation, every bedroom is a private retreat tailored to the needs of its occupants.
