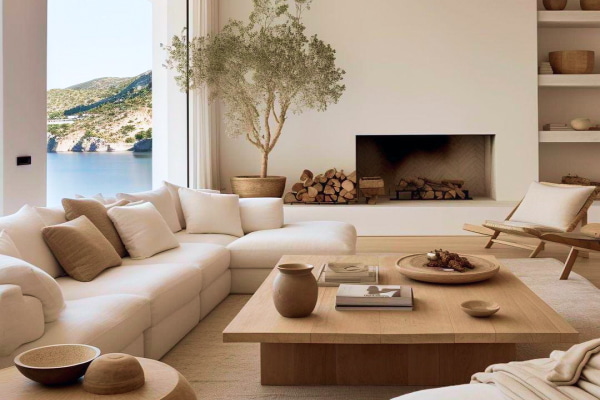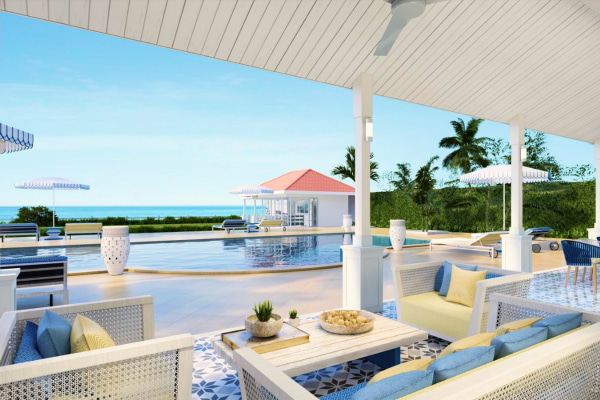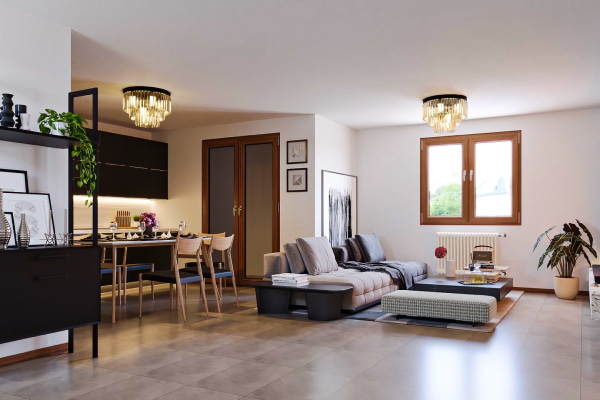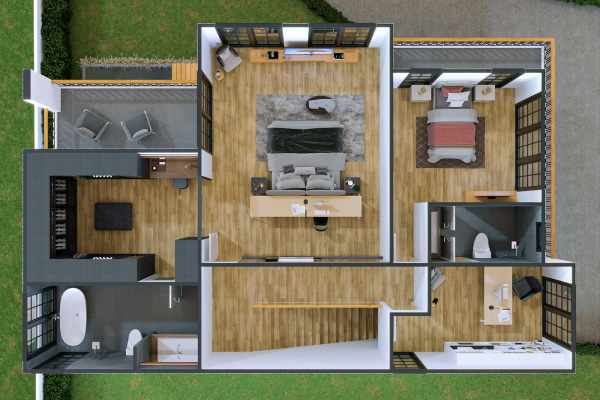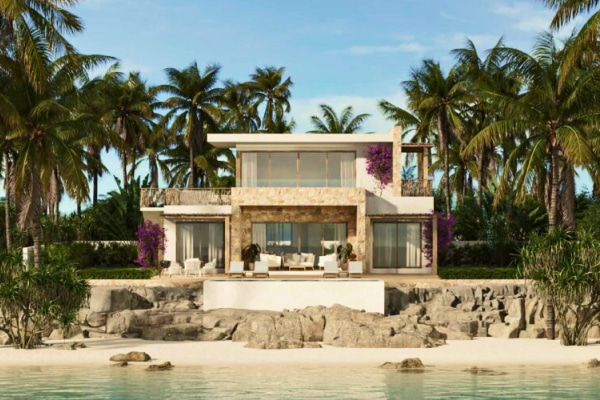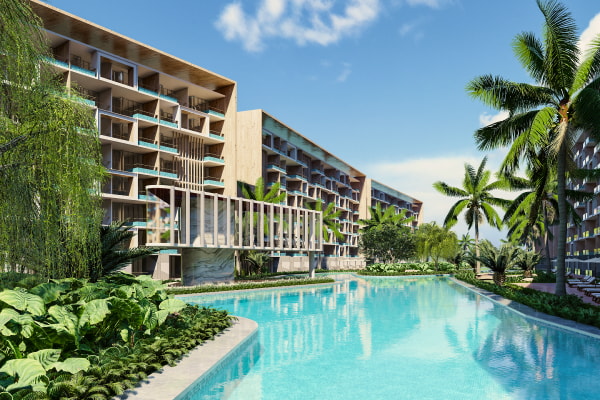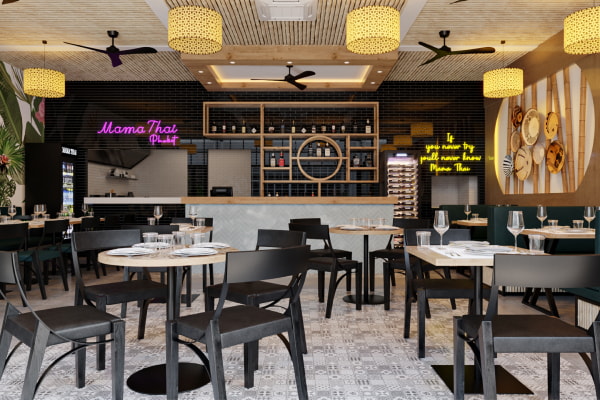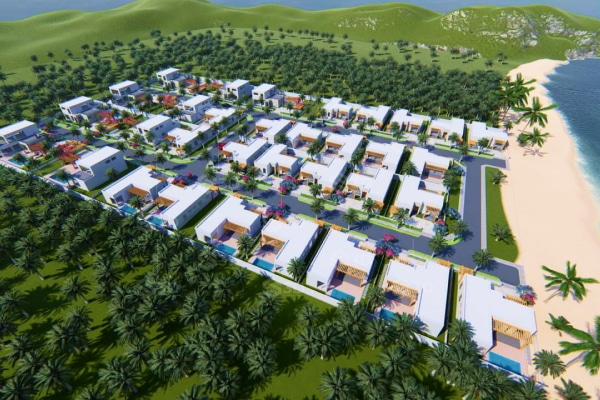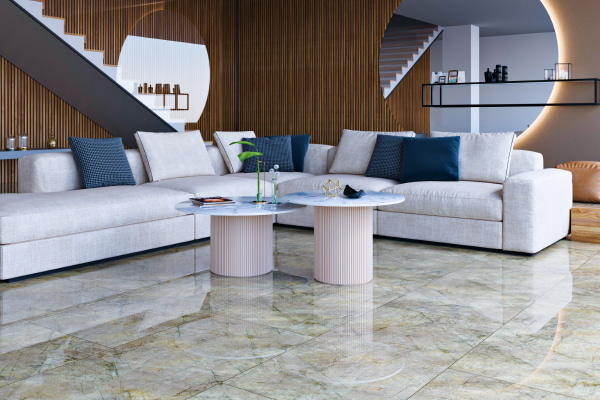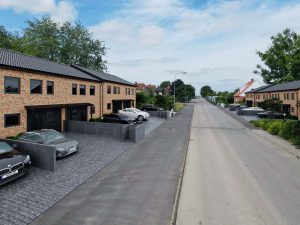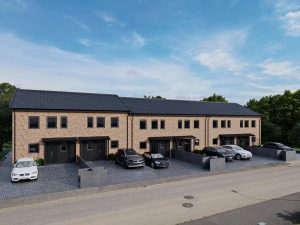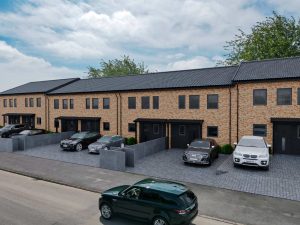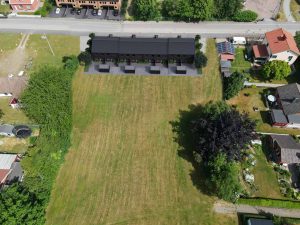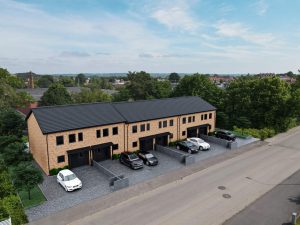Family Villas in Eskilstuna – Sweden
At Phuket Rendering, we never step down from a challenge. This was clear when accepting this 3D rendering in Sweden project presenting 14 villas in Västergatan west of Stockholm, Sweden. We were being employed to design the exteriors of the 14 villas spread across two complexes, one with eight villas and the other with six. Their modern design blends superbly with the local landscape and offers an understated elegance.
The challenge? Due to the current circumstances, we’ve had to base all the designs on existing drone footage alone. The result? We invite you to be the judge of that.
One of the most attractive natural features of this project is the large open spaces to the rear of the properties. These are spaces where children can safely play or where families can meet and enjoy some time in the fresh air without being concerned about disturbing or being disturbed by others. Of course, we always pay incredible attention to detail and use a combination of drone pictures, ground-level pictures and state-of-the-art technology, so our plans have a photorealistic effect. It allowed us to tweak our designs to ensure that all aspects were addressed and gave lifelike plans which appealed to investors.
The homes are ideal for families and are spread across two storeys, allowing everyone to have their own personal space. You will find a family-sized living room, kitchen, bathroom, and a spacious laundry area on the ground floor. There is the master bedroom, single bedrooms, a large bathroom, and a smaller relaxation area on the first floor, which could be used as a second lounge area or study-cum-home office. As the target market is families, it is envisaged that the complexes will have a strong and vibrant community feel while also offering the privacy that everyone requires.
The location makes the complexes perfect for those working in Stockholm as it is a relatively easy commute. At the same time, the properties themselves are surrounded by plenty of greenery, providing a relaxing ambience. They offer the best of both worlds as they are close to the countryside and a capital city.
