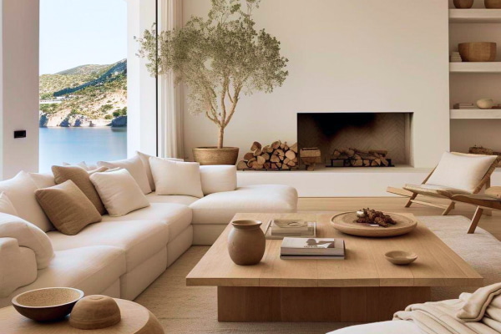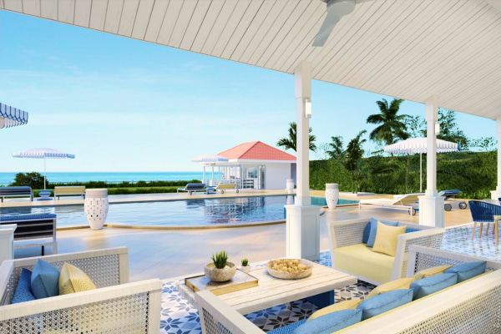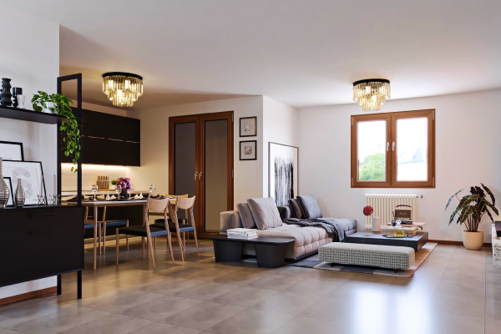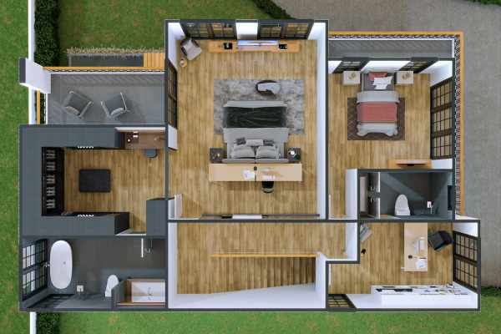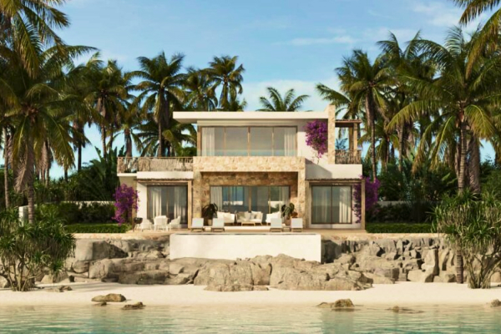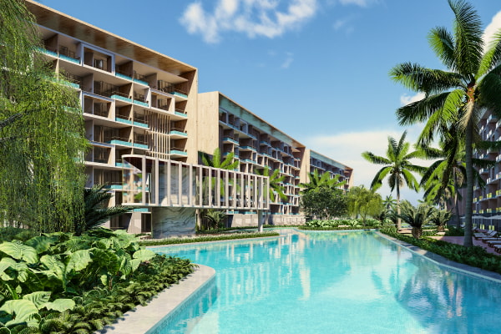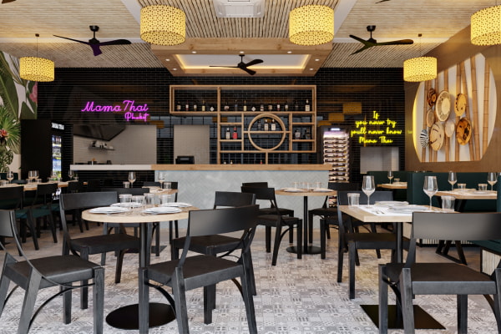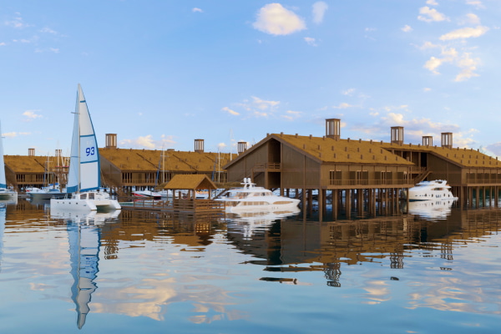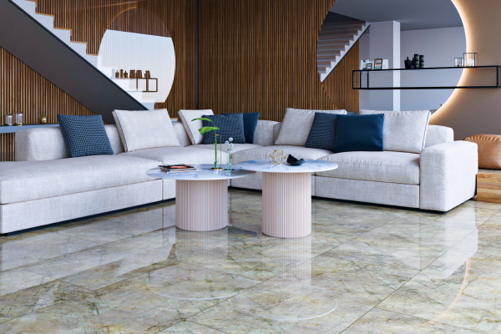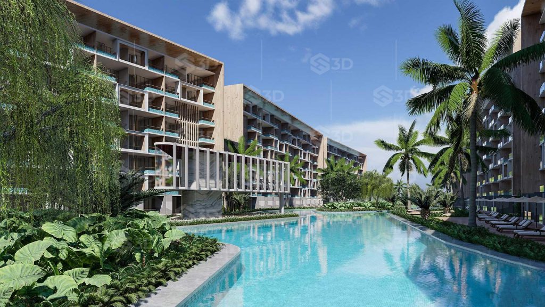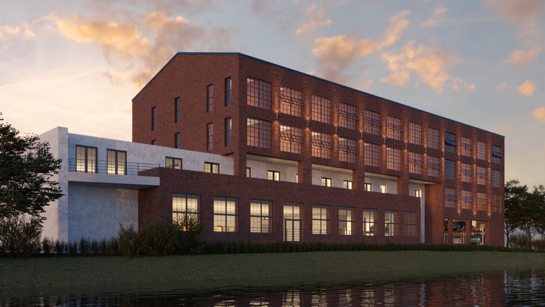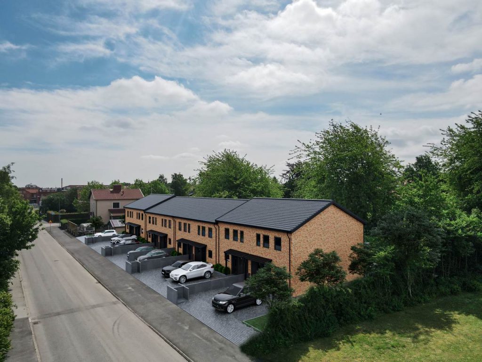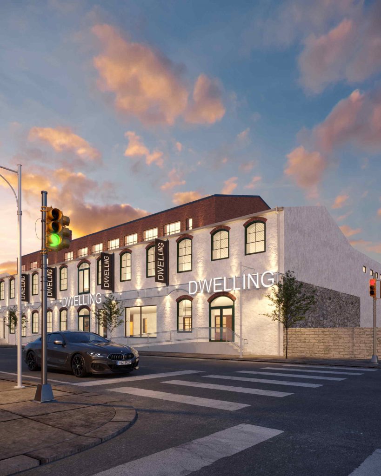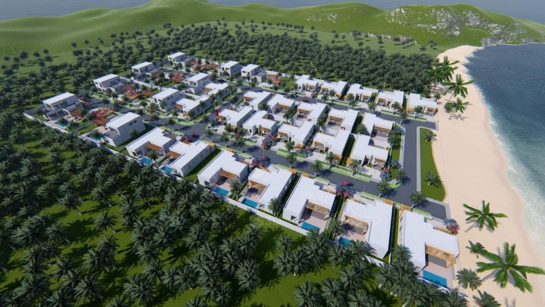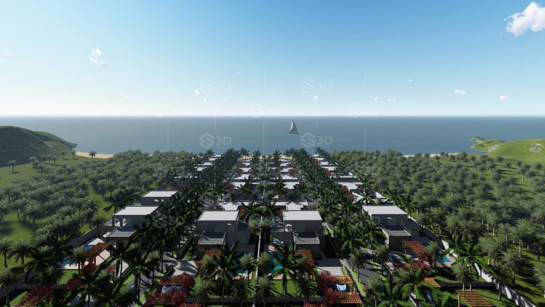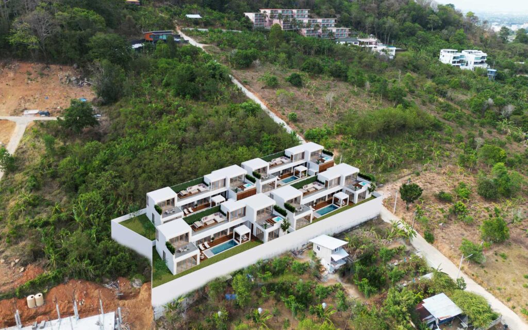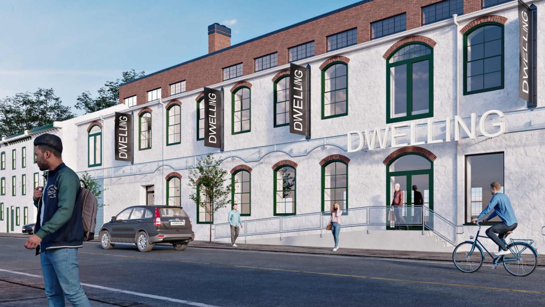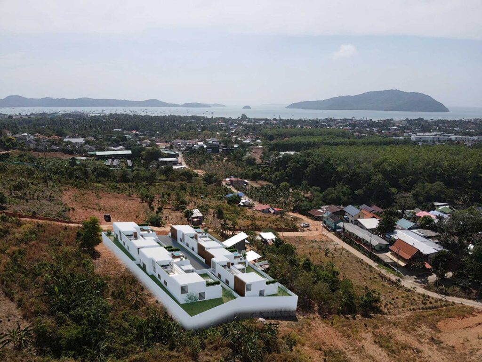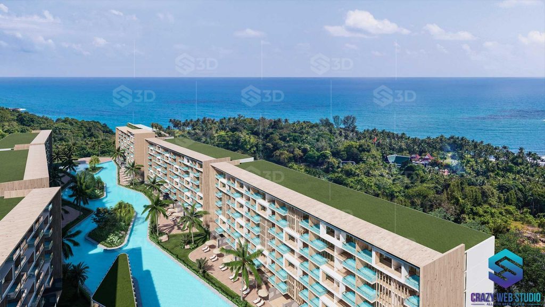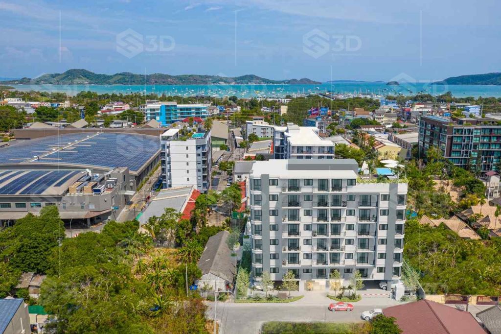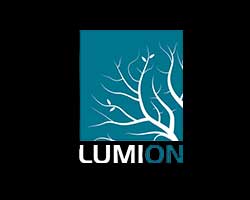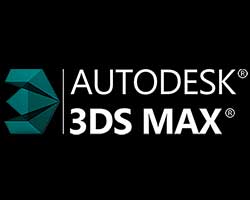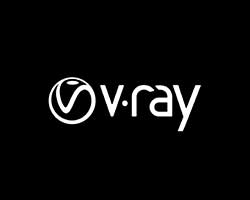Project Development Design.
At Crazy 3D Rendering, we take immense pride in our highly skilled team of interior designers, exterior designers, developers, and graphic designers, who are among the finest in Southeast Asia. We have successfully completed a multitude of project development rendering tasks, ranging from large condominium developments to elegantly simplistic, incredibly luxurious villas. Our portfolio also includes several resort villas, both in Phuket and around the globe, each reflecting our commitment to superior project development rendering.
Unparalleled Exterior Design and Rendering
Our dynamic team of talented exterior designers has a knack for transforming outdoor living spaces into unique and exceptional retreats. We consider every detail, irrespective of the area size, and integrate elements such as serene swimming pools, salas, and well-manicured yet manageable garden spaces into the design. In our project development rendering process, we understand and appreciate the significance of outdoor spaces in a hot climate, ensuring they enhance the overall appeal and comfort of the property.
Superior Interior Design and Rendering
Our interior designers, in close collaboration with our developers, can create spectacular interiors, from studio units to luxury beachfront villas, through exceptional project development rendering. Our designs are ergonomically crafted to utilise natural light optimally, showcasing the splendour of the interiors. To ensure comprehensive coverage and meticulous attention to detail, we use the latest software packages, leaving nothing to chance.
High Visual Overview with Project Development Rendering
An accurate project overview is fundamental in our project development rendering process. It provides our designers with a comprehensive understanding of the project and the work required. Our dynamic team, driven by their passion for successful project development rendering, pays remarkable attention to detail, ensuring no aspect, however minor, is overlooked.
Innovative Land Planning with Drone Technology
By utilising state-of-the-art drones, we achieve detailed land plans from an aerial perspective, providing far greater accuracy than ground-level methods. This innovative approach significantly aids our project development rendering process, enabling us to devise a structured plan for project execution.
Precision in Room and Floor Plan Rendering
For any project, precise room and floor plans are crucial. Even the slightest error could lead to costly mistakes. In our project development rendering, we utilise the latest technology and the expertise of our team to ensure every measurement is precise. This accuracy is critical to the success of our interior designers in achieving exceptional results.
Power of Unreal Engine and 3ds Max in Project Development Rendering
In our commitment to delivering top-tier project development rendering, we use the Unreal Engine and 3ds Max software. Unreal Engine allows us to create immersive, interactive environments, while 3ds Max helps us generate detailed 3D models. These powerful tools enable us to provide highly realistic renderings that allow our clients to experience and understand the proposed space before any physical work begins. This level of detail and realism significantly enhances the decision-making process, resulting in spaces that are perfectly tailored to our clients’ needs and expectations.
Using state-of-the-art technology, we can give clients an all-inclusive and sweeping overview of any project. With walkthrough video rendering, you will get the opportunity to experience how things will look and what views you will experience. This will allow you to make informed decisions about any alterations you may wish to make at the design stage.
