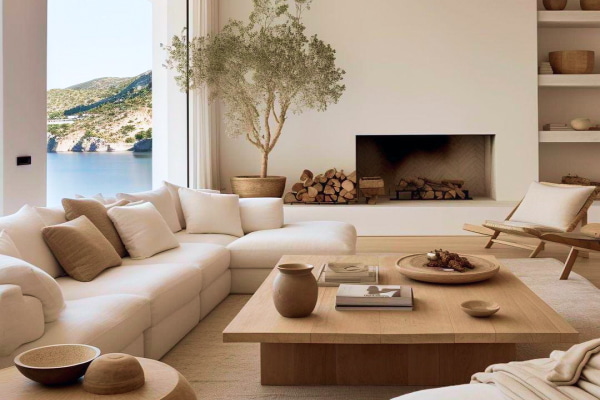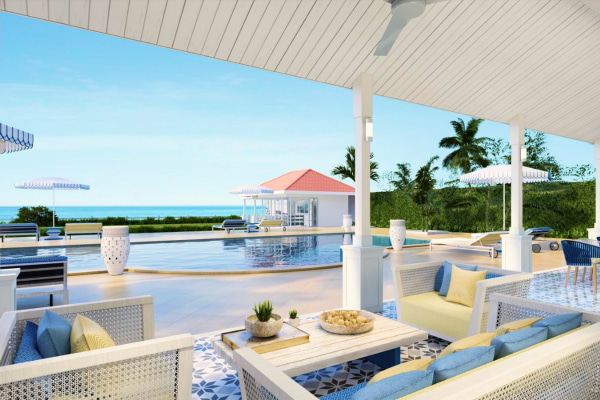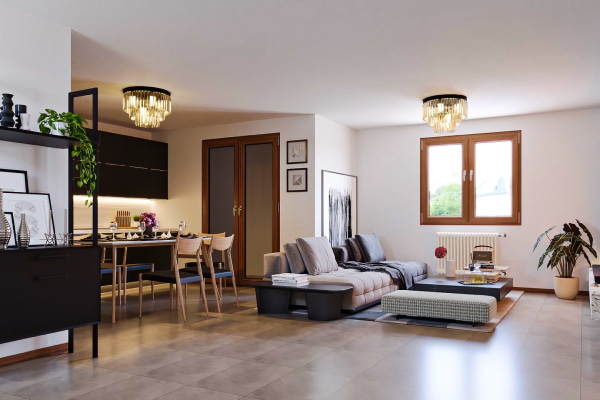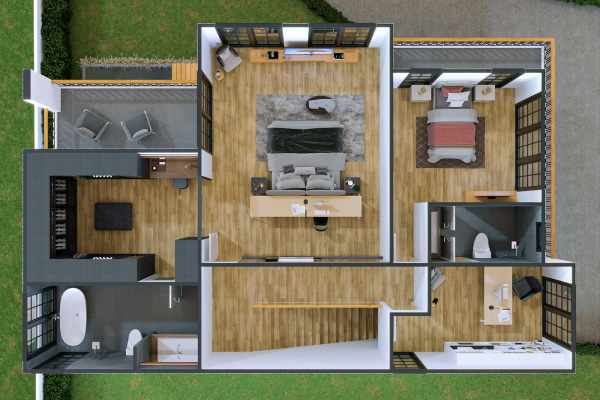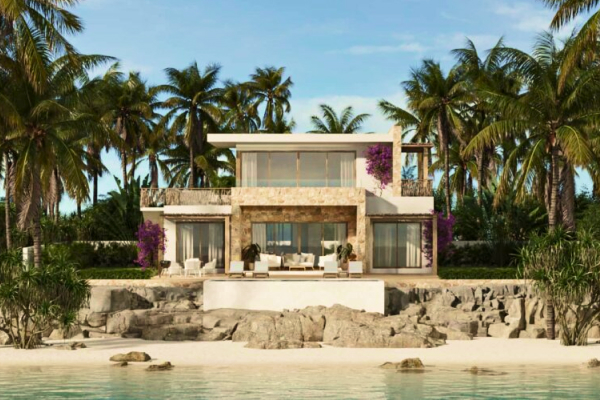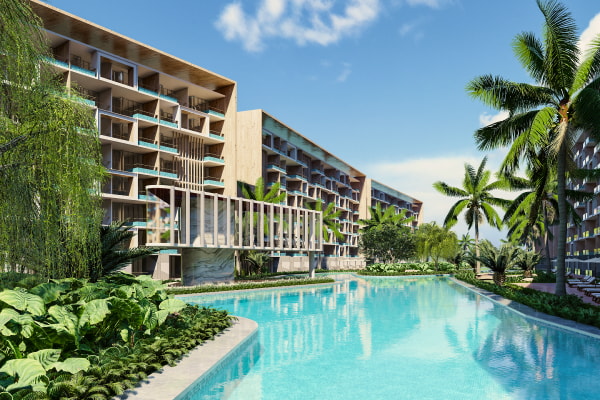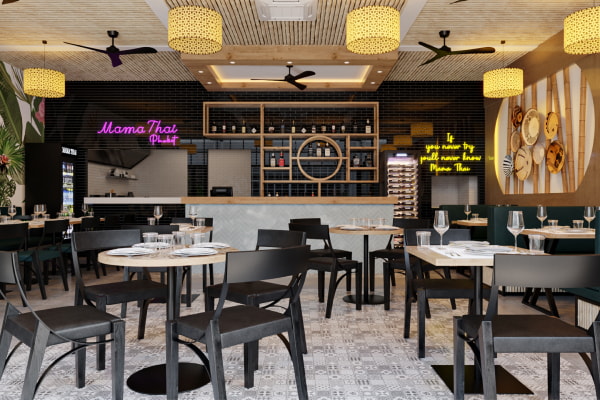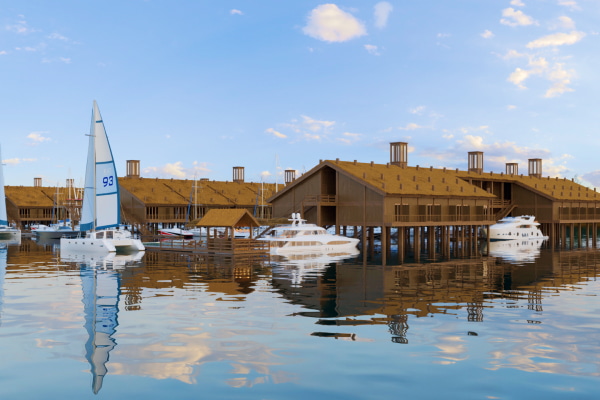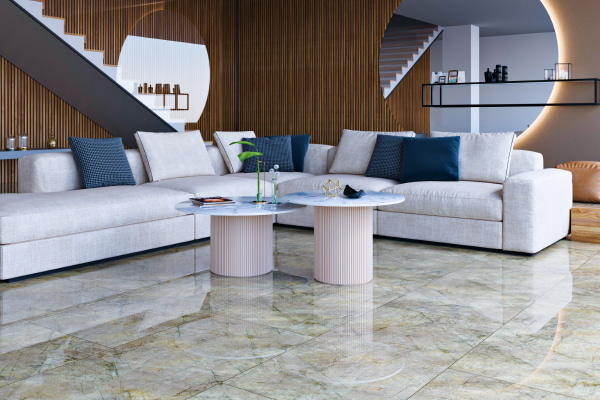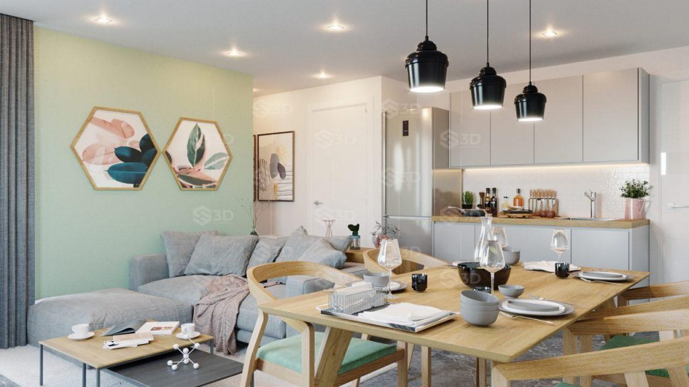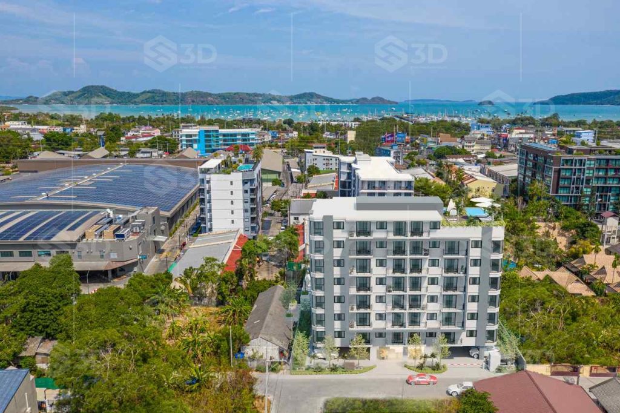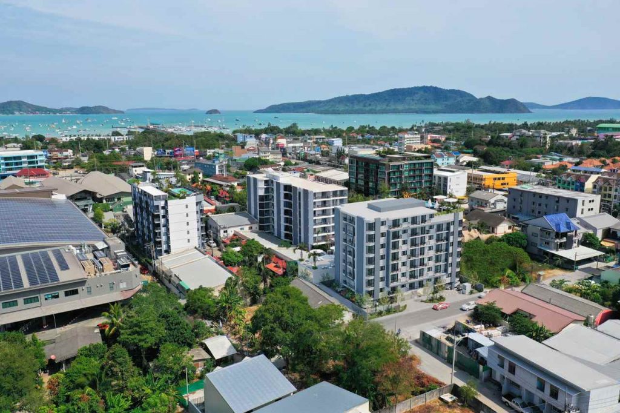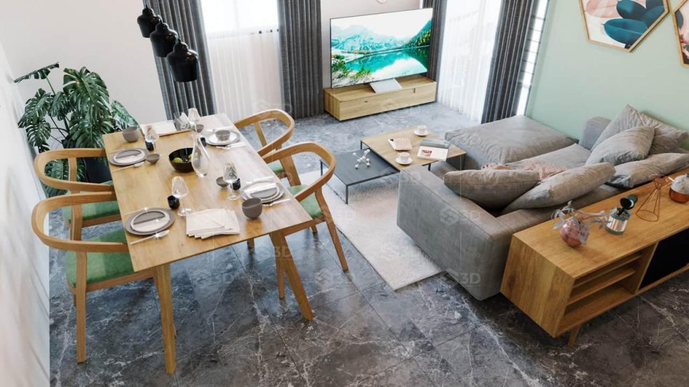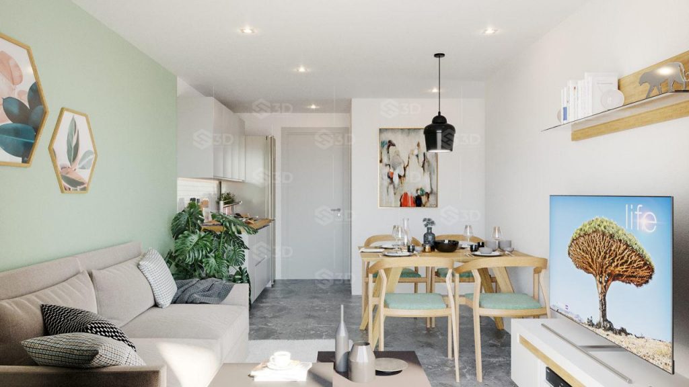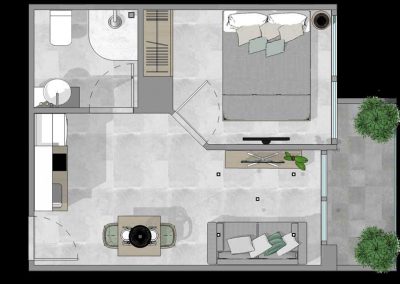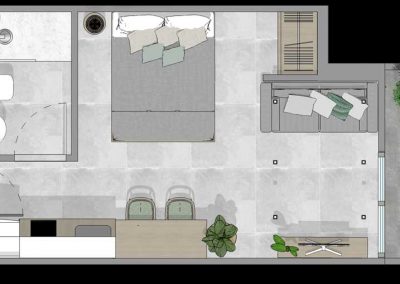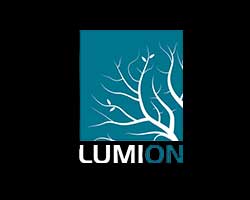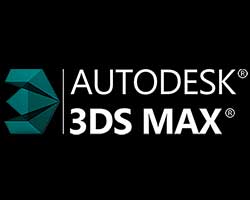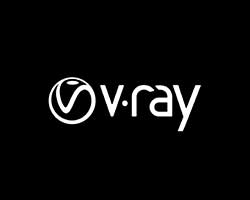Condominium project design
Pioneering Condominium Design and Rendering with Crazy 3D Rendering
Established in 2011, Crazy 3D Rendering has grown to become a pioneer in condominium design and rendering. We’ve successfully delivered numerous condominium projects in Phuket, across Thailand, and internationally, leveraging our in-depth knowledge of development and cutting-edge technology. Our expertise and innovation enable us to create some of the most exceptional condominiums in Thailand, each reflecting our commitment to superior condominium design.
Unparalleled Condominium Exterior Design and Rendering
Our dynamic team of young and talented exterior designers specialise in transforming condominium outdoor spaces into extraordinary retreats. Regardless of the land size or its topography, our condominium design incorporates serene beachfront swimming pools, rooftop pools, well-manicured but manageable garden areas, and versatile recreational spaces. We understand the vital importance of outdoor and communal spaces in condominium design, ensuring they enhance the overall appeal and comfort of the property.
Superior Condominium Interior Design and Rendering
Our interior designers, in collaboration with our developers, use photorealistic rendering to create spectacular internal living areas, whether it’s a studio unit or a luxury penthouse. The cornerstone of our condominium design is to optimise the use of natural light and maximise available space. Using the latest software packages, we ensure comprehensive coverage and meticulous attention to detail, leaving no stone unturned in our condominium design.
Innovative Drone Technology in Condominium Design
Employing state-of-the-art drones, we obtain detailed plans from an aerial perspective, providing far greater accuracy than traditional ground-level methods. These drone images also serve as valuable updates for buyers throughout the construction phase, providing real-time progress of the condominium design and development.
Precision in Condominium Room and Floor Plan Rendering
Precise room and floor plans are crucial for any condominium design project. Even the slightest error could lead to costly mistakes. Hence, we utilise the latest technology and the expertise of our team to ensure every measurement is precise in our condominium design process. These plans are also submitted to relevant government bodies, ensuring our adherence to regulations before commencing construction. This attention to detail is part and parcel of our commitment to delivering top-tier condominium design and rendering.
Before & After
(Photoreaslitic drone view rendering over real picture)
