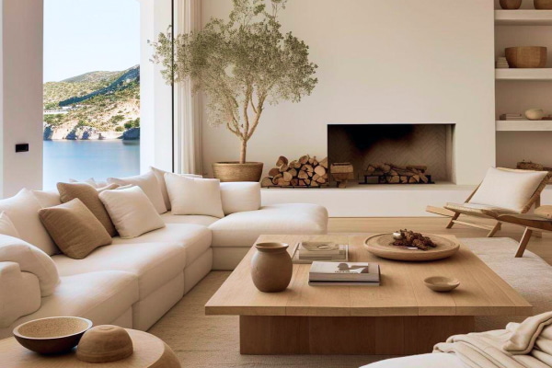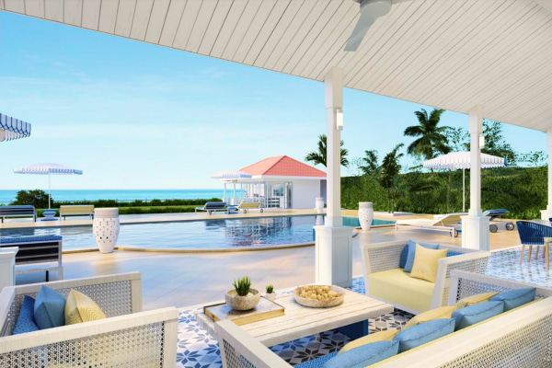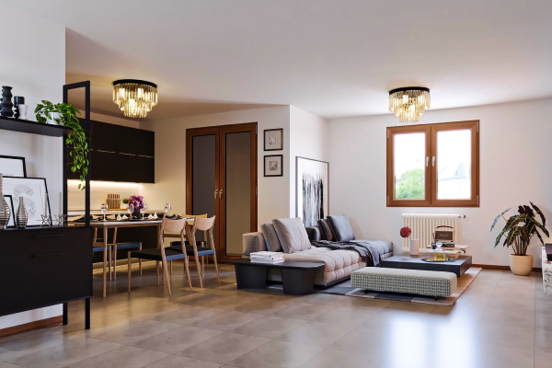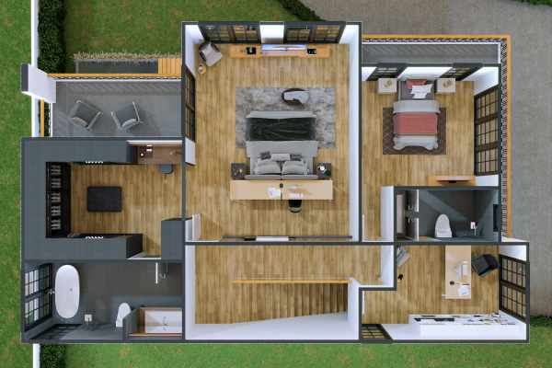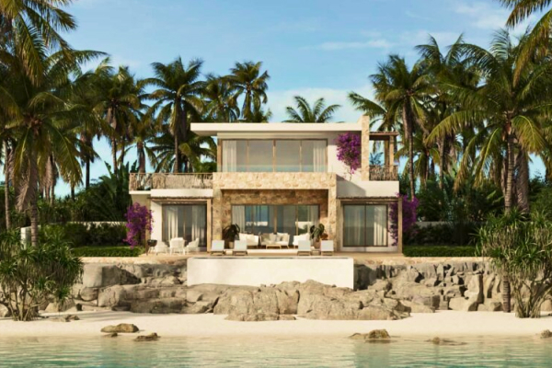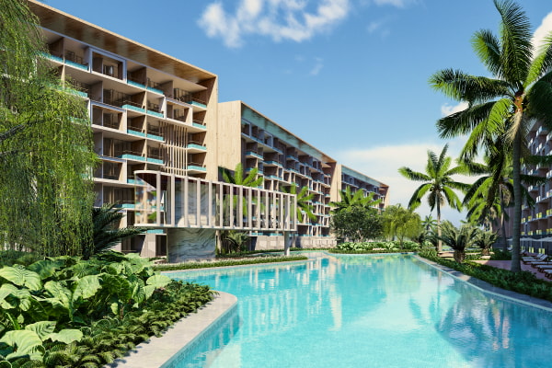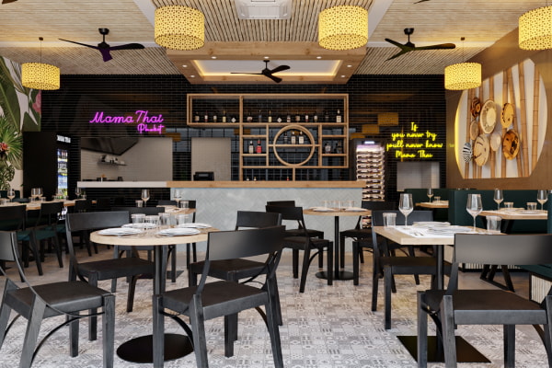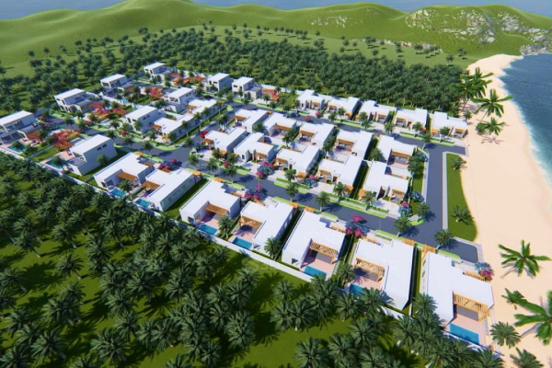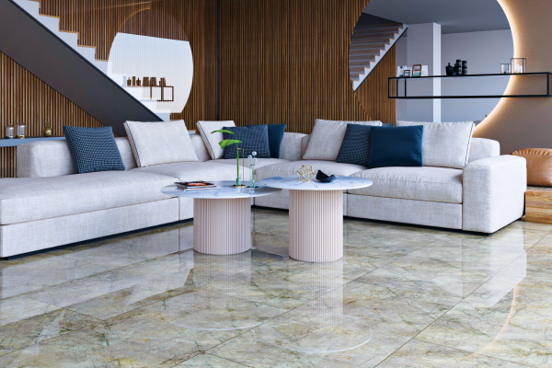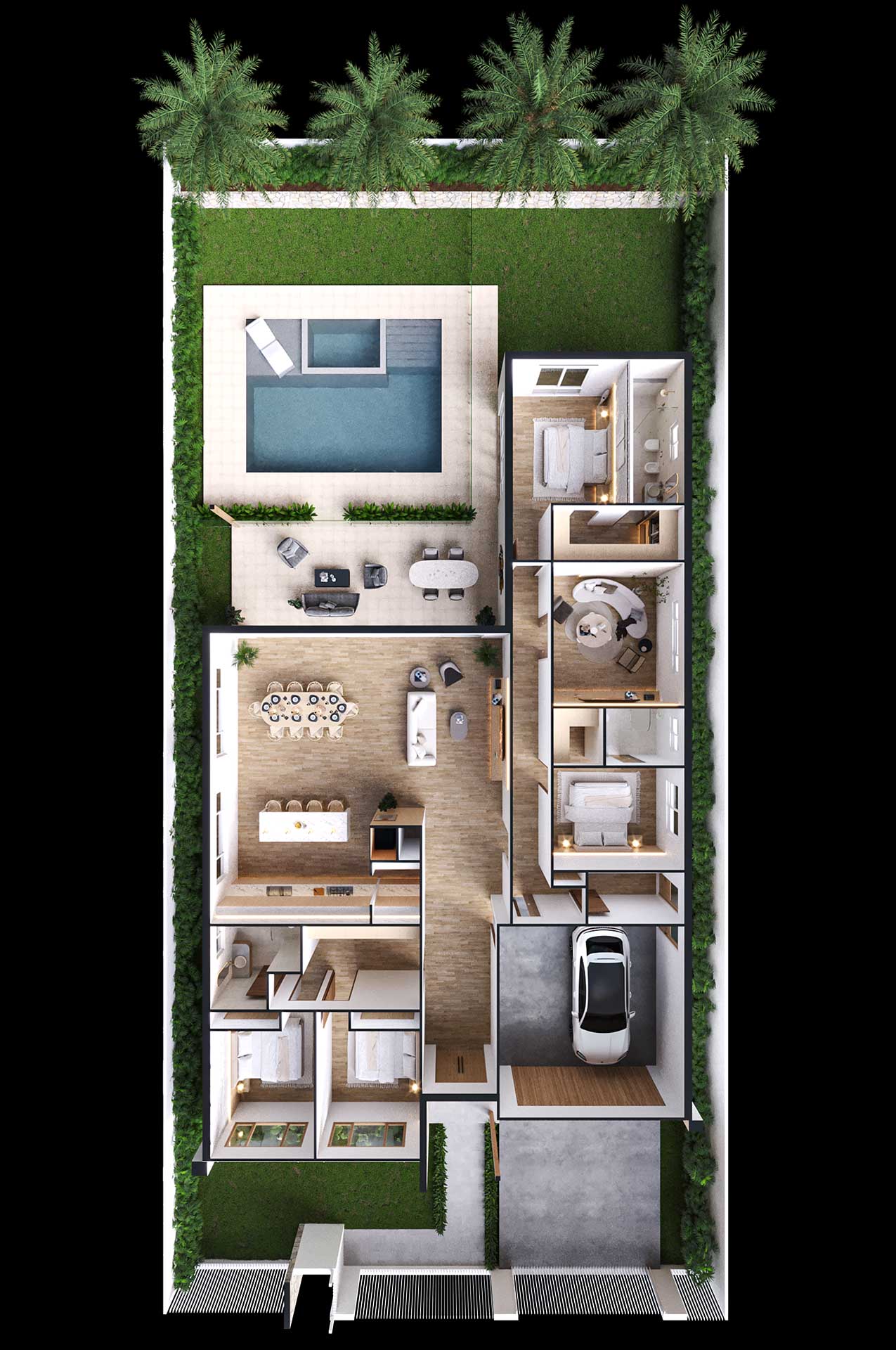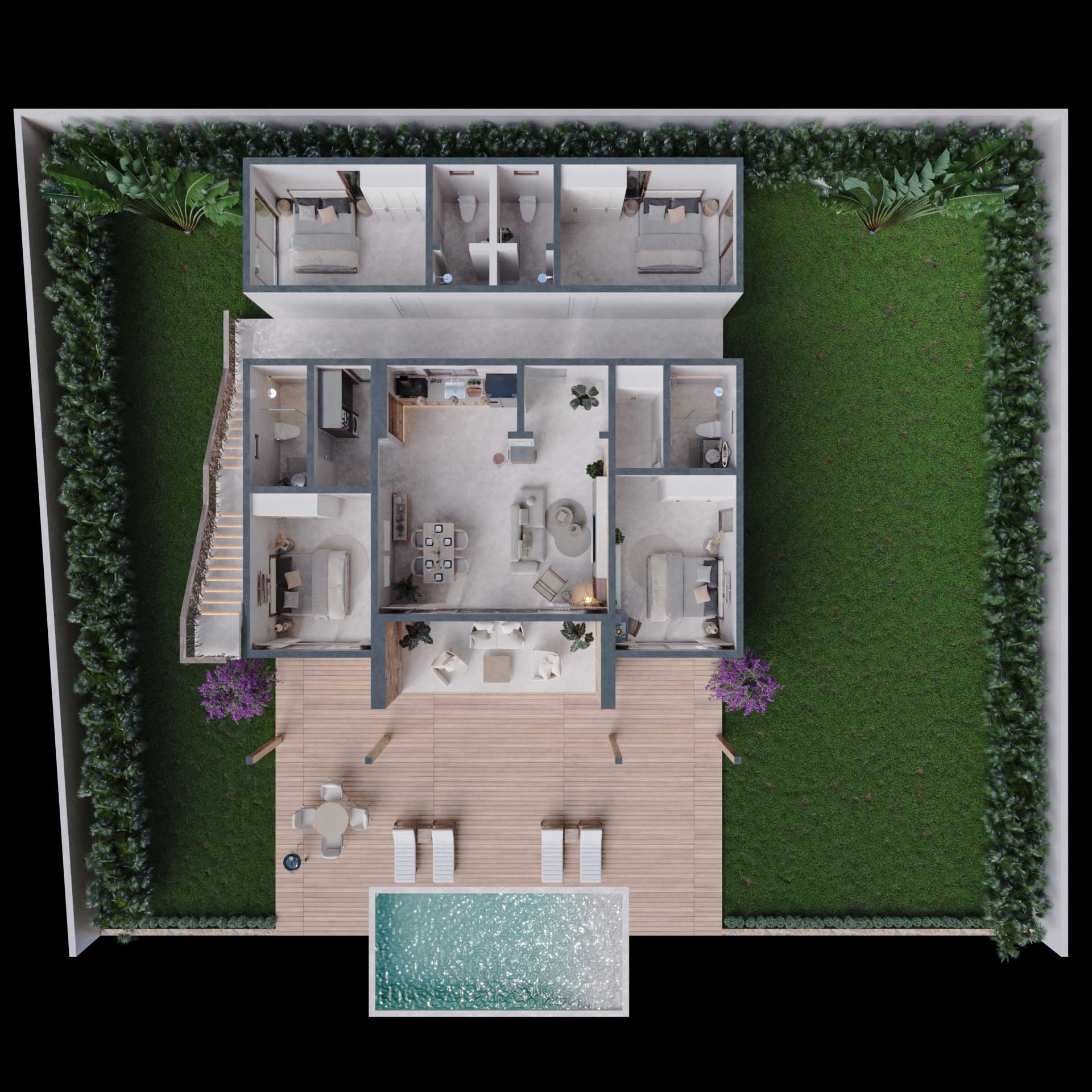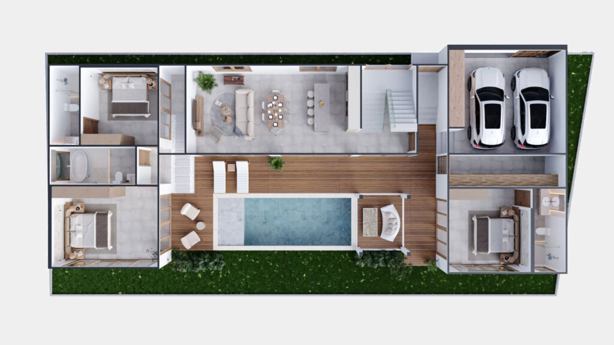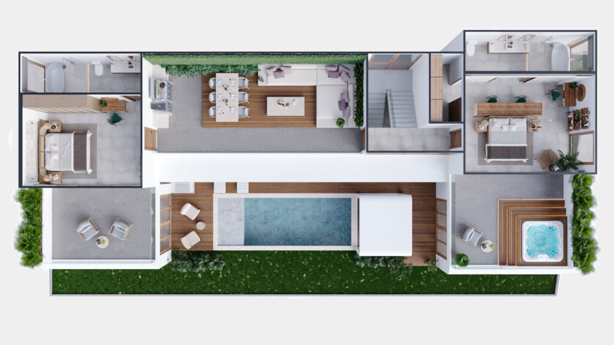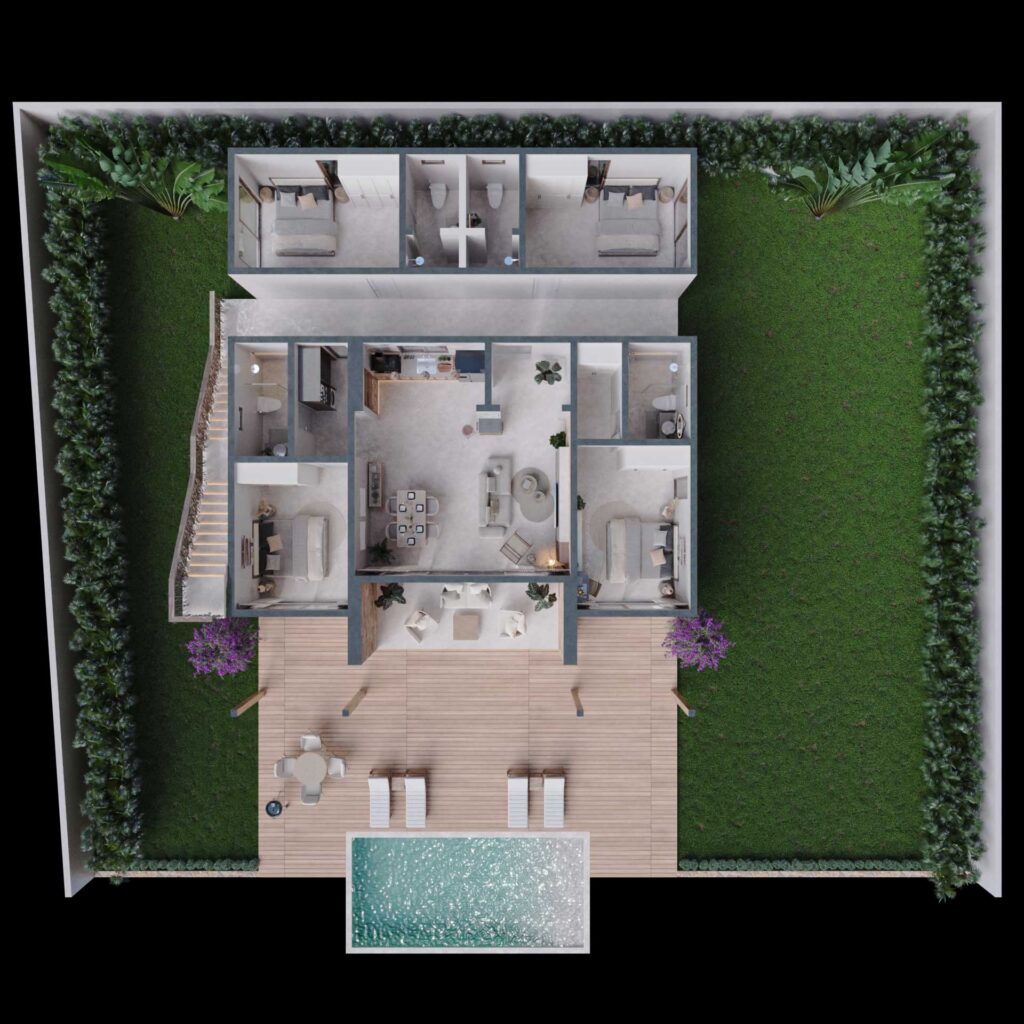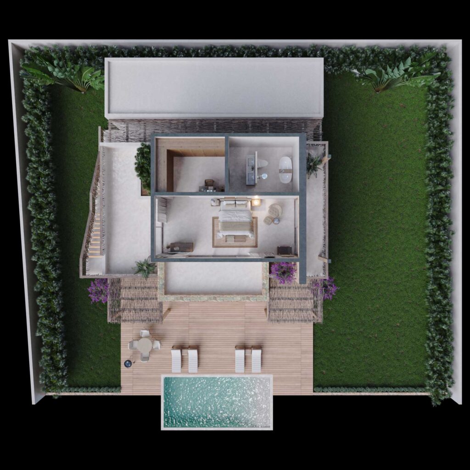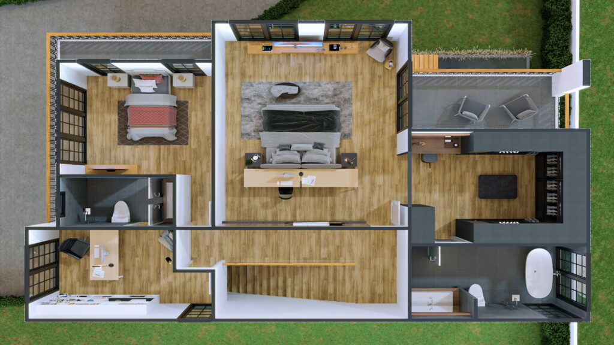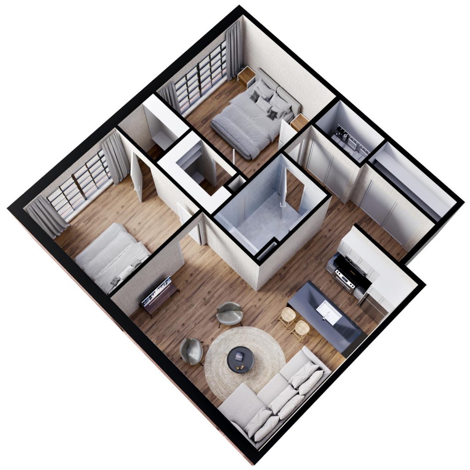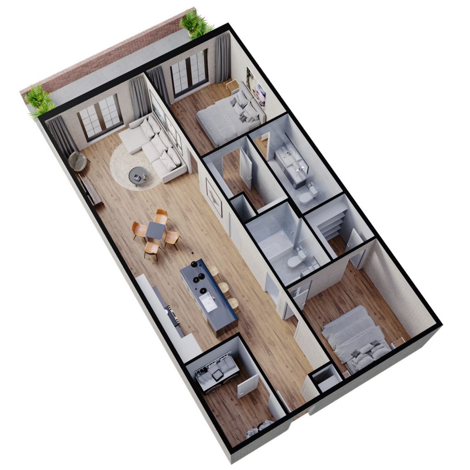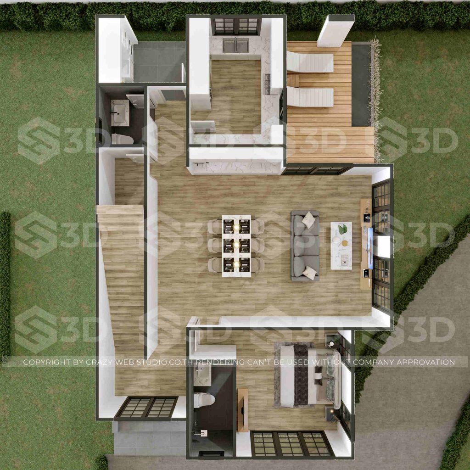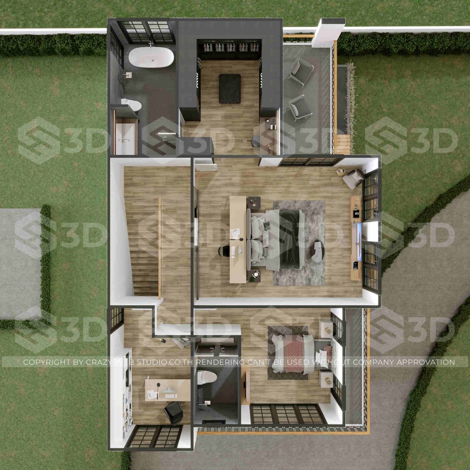3D Floor Plan Rendering: A Game-Changer in Visualizing Spaces
At Crazy 3D Rendering, we specialize in transforming traditional 2D floor plans into stunning 3D floor plans that provide clients with a clear and immersive understanding of their spaces. Whether you’re designing a villa, apartment, condominium, restaurant, or any other property, our 3D floor plan service helps bridge the gap between imagination and reality.
What is a 3D Floor Plan?
A 3D floor plan is a top-down visualization of a space, created to showcase the layout, design, and functionality of a property in a three-dimensional perspective. Unlike static 2D drawings, 3D floor plans provide a detailed representation of the space, complete with furniture, textures, materials, and even lighting. This added realism makes it much easier to visualize the flow and arrangement of a property.
Imagine being able to see how the living room connects to the kitchen or how a swimming pool complements the outdoor seating area. With 3D floor plans, clients can experience these layouts in a way that feels real and intuitive.
Why Choose 3D Floor Plans?
Enhanced Visualization
For clients, it can be difficult to interpret a flat 2D drawing. A 3D floor plan gives life to the layout, making it easier to understand room proportions, furniture placement, and spatial relationships. This is particularly beneficial when planning luxury villas, residential homes, or commercial spaces like restaurants.
Better Communication
Architects, interior designers, and real estate developers can use 3D floor plans to communicate ideas clearly. Whether you’re presenting a design to a client or showcasing a property to potential buyers, 3D visuals help eliminate misunderstandings.
Faster Decision-Making
With a clear view of the property, clients can quickly make decisions about layouts, design elements, or even upgrades. This saves valuable time in the design and planning process
Applications of 3D Floor Plans
Our 3D floor plans are versatile and can be used for a wide range of purposes, including:
- Real Estate Marketing: Showcase properties in a way that attracts buyers and renters.
- Architectural Design: Present designs to clients for feedback and approval.
- Interior Design Planning: Visualize furniture placement and room flow before making decisions.
- Hospitality Projects: Plan layouts for hotels, restaurants, and resorts with clarity.
Why Work with Crazy 3D Rendering?
Crazy 3D Rendering stands out as a leader in 3D visualization services because of our commitment to quality and client satisfaction. We have years of experience helping clients in Phuket and around the world bring their ideas to life. Whether you’re a homeowner, architect, or real estate developer, our team is here to support you every step of the way.
Conclusion:
A 3D floor plan is more than just a visual tool—it’s a way to bring your project to life, allowing you to make informed decisions with confidence. At Crazy 3D Rendering, we’re dedicated to creating stunning 3D floor plans that exceed expectations. Contact us today to learn how we can help you transform your ideas into reality.
We can start the design with a floor plan, a drawing, or a standard Sketchup plan provided.
