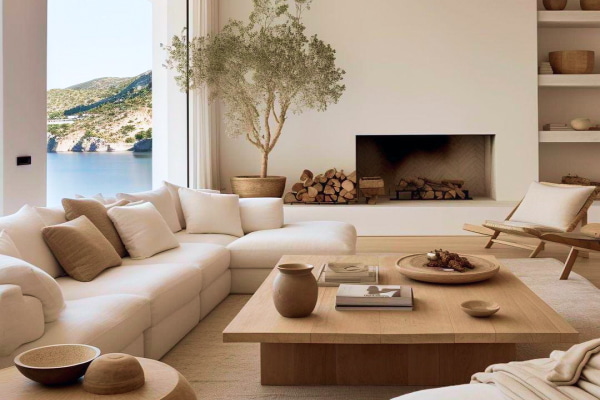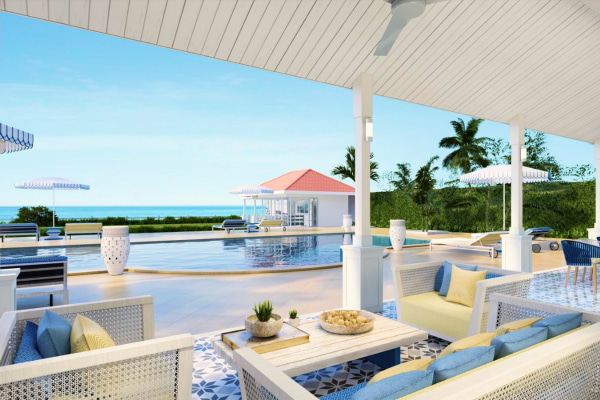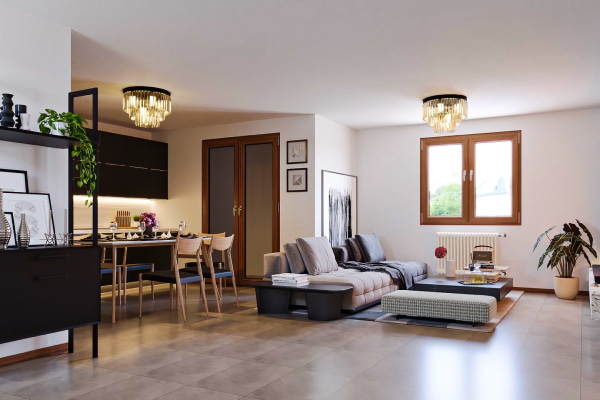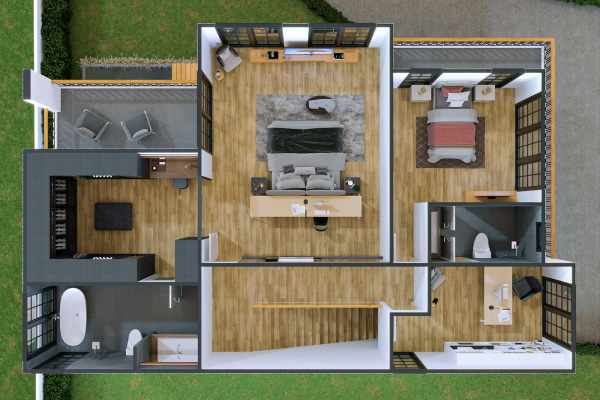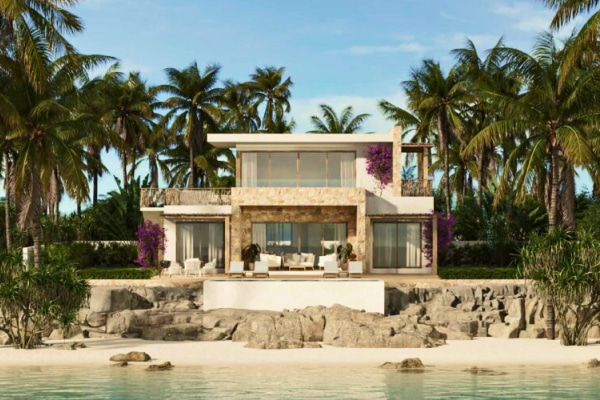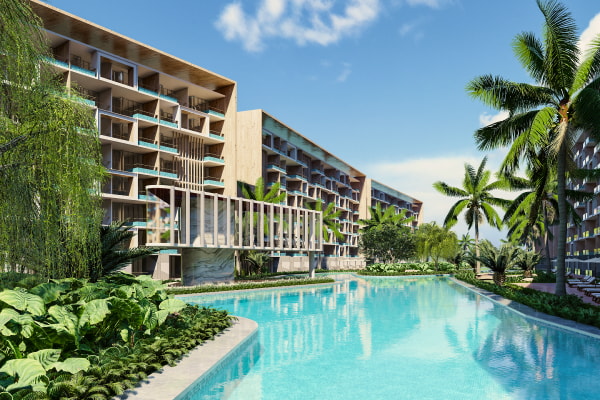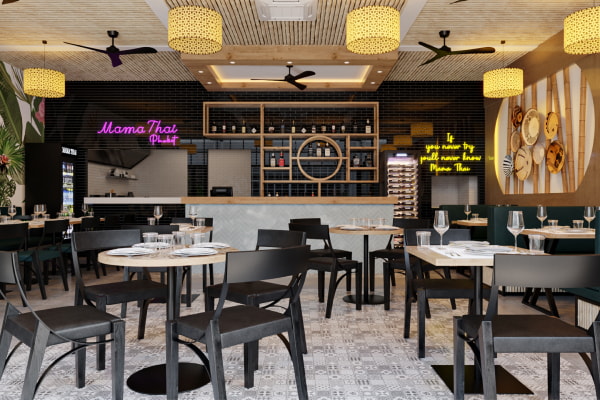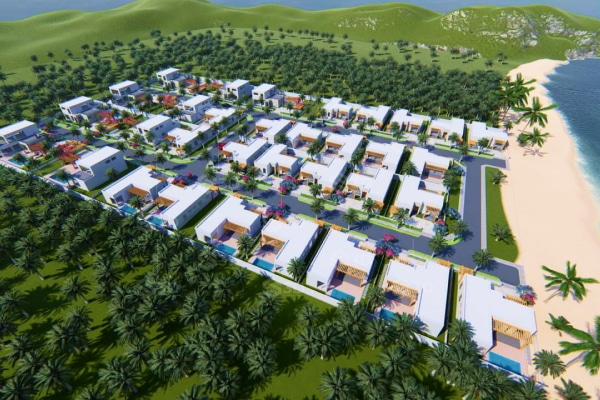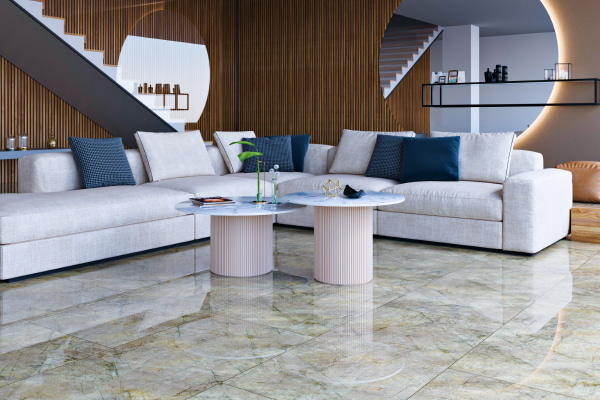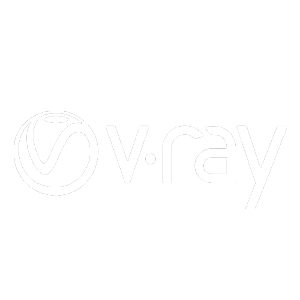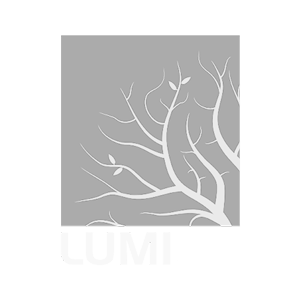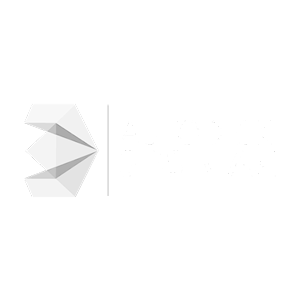3DCrazy
Rendering
What we do and what we offer
3D Rendering & Design
At Crazy 3D Rendering, we’re pledged to visualize the world. We make sure that your world, our world, is presented in the right way, towards the right people, in the right perspective. We ensure that customers from all over the world are able to have the same experience when exploring the scope of a certain development – no matter where they are situated in the world.
As part of our digital services, we provide photorealistic interior and exterior design of condominiums, villas, hotels, restaurants, bars or other developments that may need to be presented in the right light towards interested peers. We provide 3D Modeling, 3D Animations and 3D visualizations of projects of any size and location.
To help put projects in just the right light before photo-shoots, we’ve recently extended our services with lighting services. For that, we have partnered with Thailand’s leading distributor of LED lighting solutions.
3D Rendering Services
As part of our digital services, we provide photorealistic interior and exterior design of condominiums, villas, hotels, restaurants, bars, or other developments that may need to be presented in the right light to interested peers. We provide 3D Modeling, 3D Animations, and 3D visualizations of projects of any size and location.
To help put projects in just the right light before photo shoots, we’ve recently extended our services with lighting services. For that, we have partnered with Thailand’s leading distributor of LED lighting solutions.
We are experts with the following 3D software:
2D/3D PLANS
3D WALKTHROUGH
We’re not only creating complicated architectural animation, but also making it easy to visualize and emotionally attractive.
3D RENDERING
We turn detailed architectural drawings into highly-detailed scenes with simple and understandable layer structures.
3D VISUALIZATION
The creation of amazing, life-like static images with the perfect atmosphere, angles, and general presentation.
interior design
By using photorealistic renderings and the latest high-tech software, we can create 3D designs allowing our clients to gain a genuine insight into how their room will look. Our dynamic team of interior designers will discuss your ideas and bring them to life.
exterior design
Using state-of-the-art software and the latest 3D packages, our expert design teams can create the ultimate outdoor space. It may be a garden area, communal facilities in a condominium or a swimming pool area at a luxury resort, whatever you need.
project design
At Crazy Web Studio, we employ the finest interior designers, exterior designers, developers and graphics designers in Southeast Asia. We can undertake any project regardless of size or location and have extensive experience of many business.
Showcase: Spaces We’ve Brought to Life
We design for resorts, hotels, condominiums, projects of complex projects, guesthouses, B&B, villas, restaurants, bars and pubs, shops and malls, clinics and wellness centers.
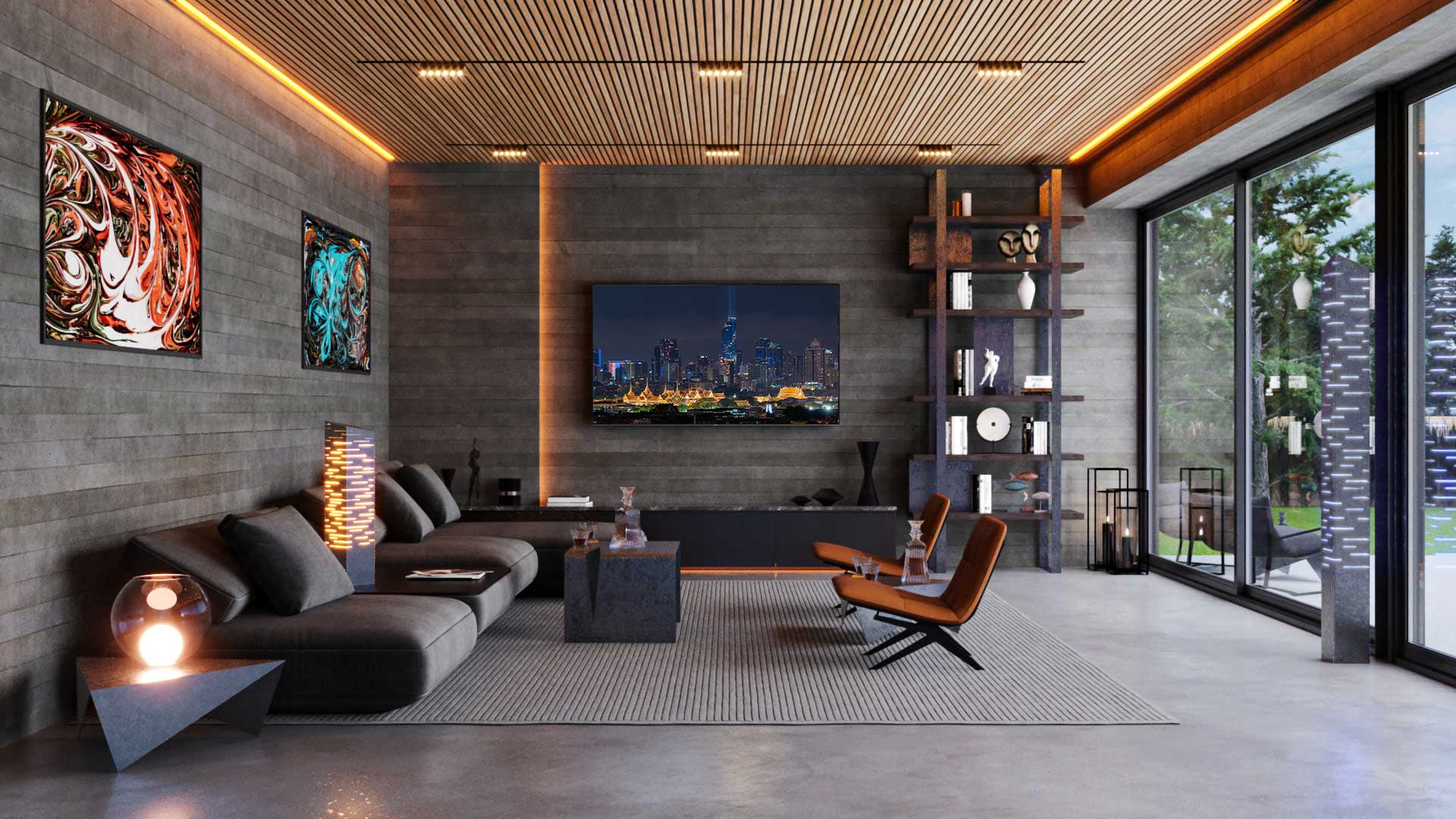
Dharti Design, led by the talented artisan Marco Rigo, is renowned for merging artistry with functionality in both interior and exterior spaces. With a focus on handcrafted materials, sustainable techniques, and contemporary aesthetics, Dharti Design creates spaces and products that elevate environments while reflecting a deeper connection to nature.
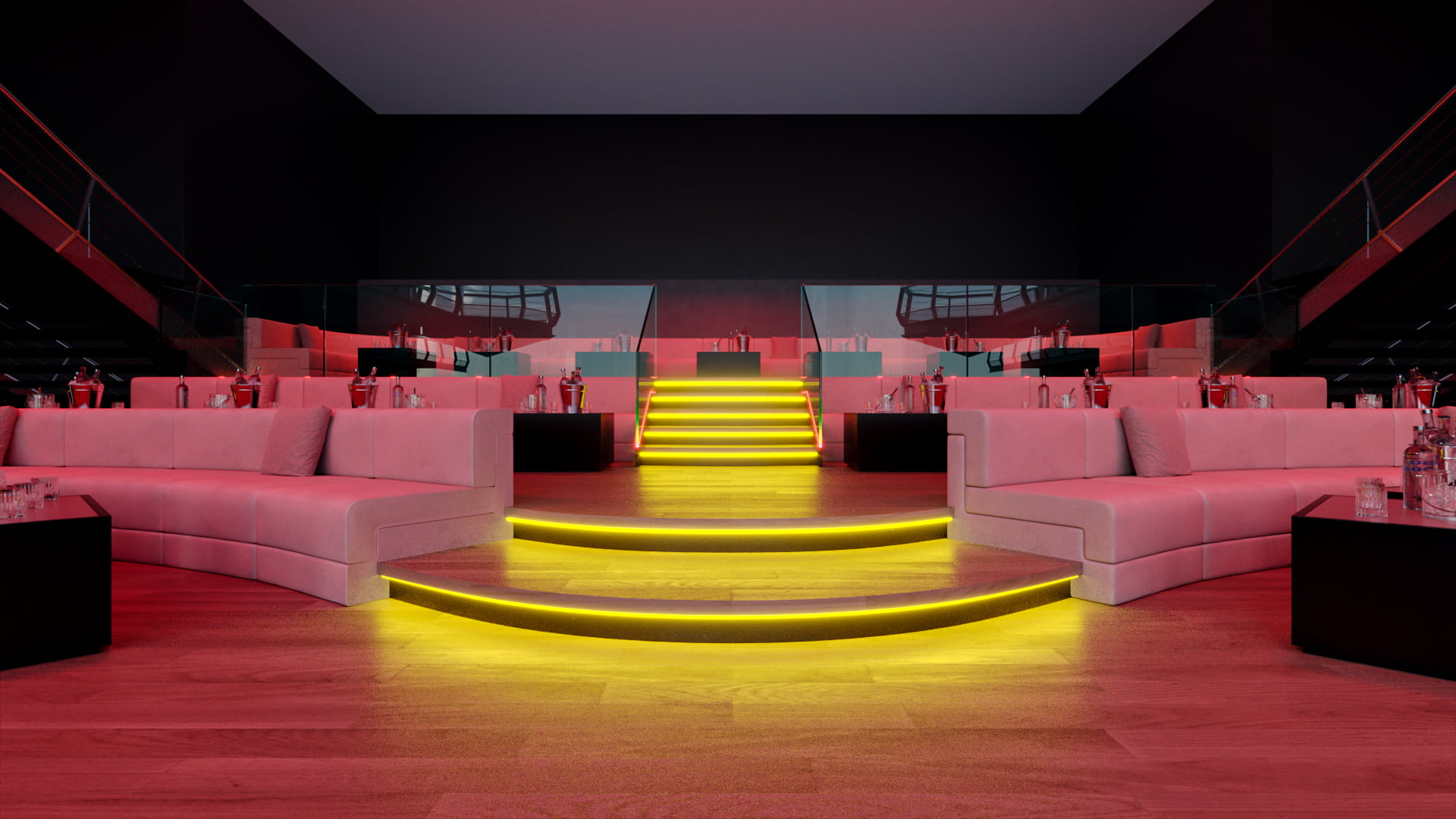
Welcome to Illuzion Club, Phuket’s iconic nightlife destination, where cutting-edge design meets unparalleled luxury. Crazy 3D Renderings has brought a new level of sophistication to the club by delivering innovative 3D renderings and concept designs for their revamped VIP table layout. Combined with the interactive booking system developed by Crazy Web Studio, this project has redefined how guests experience and interact with the space.
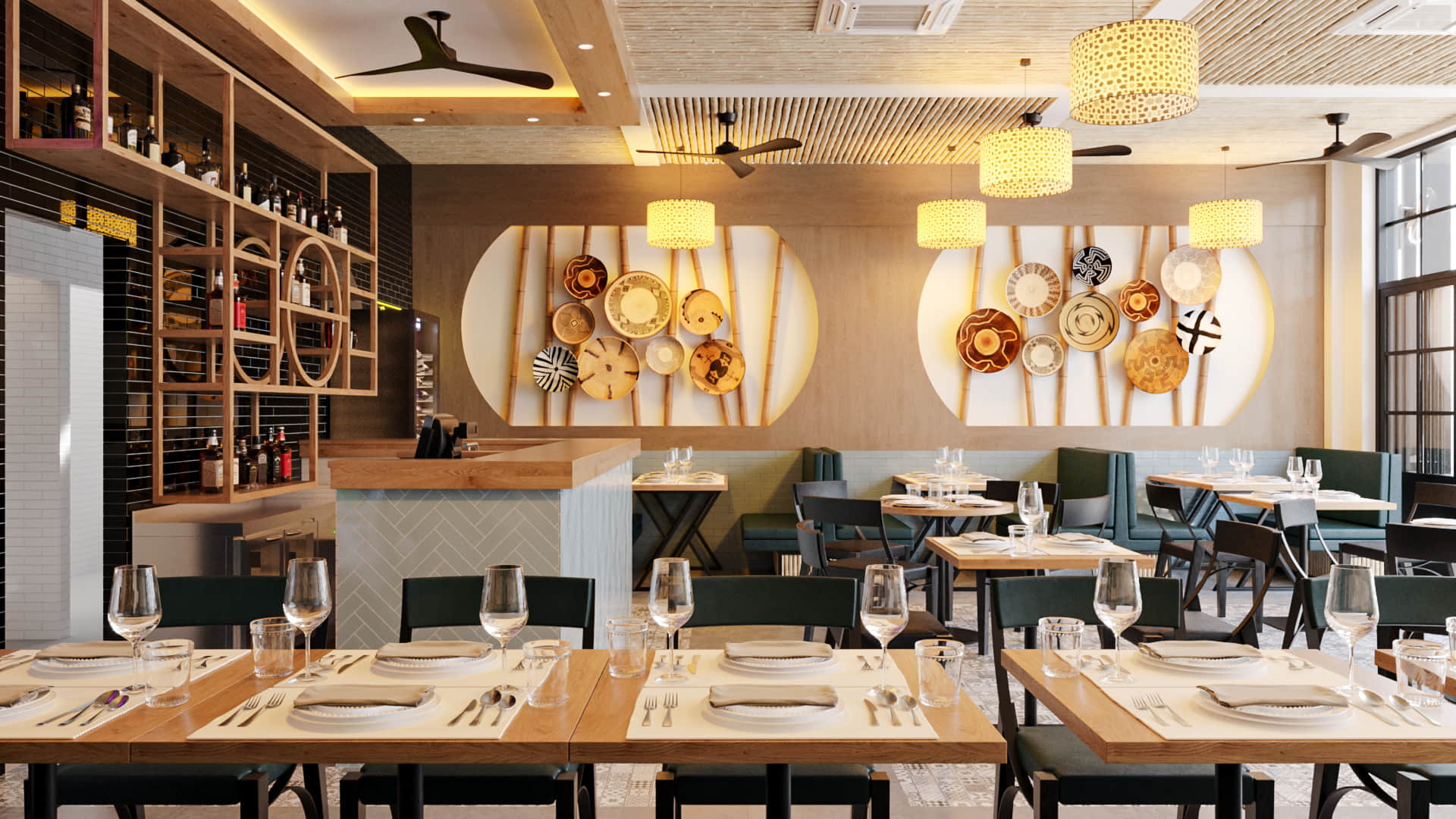
Welcome to MAMA THAI, the latest addition to the vibrant dining scene at Jungceylon Mall in Patong Beach, Phuket. This new restaurant offers a tantalizing blend of traditional Thai flavors and contemporary design, brought to life through the expert 3D renderings of Crazy 3D Renderings. Let’s explore the journey from conceptual visualization to the creation of this culinary oasis.
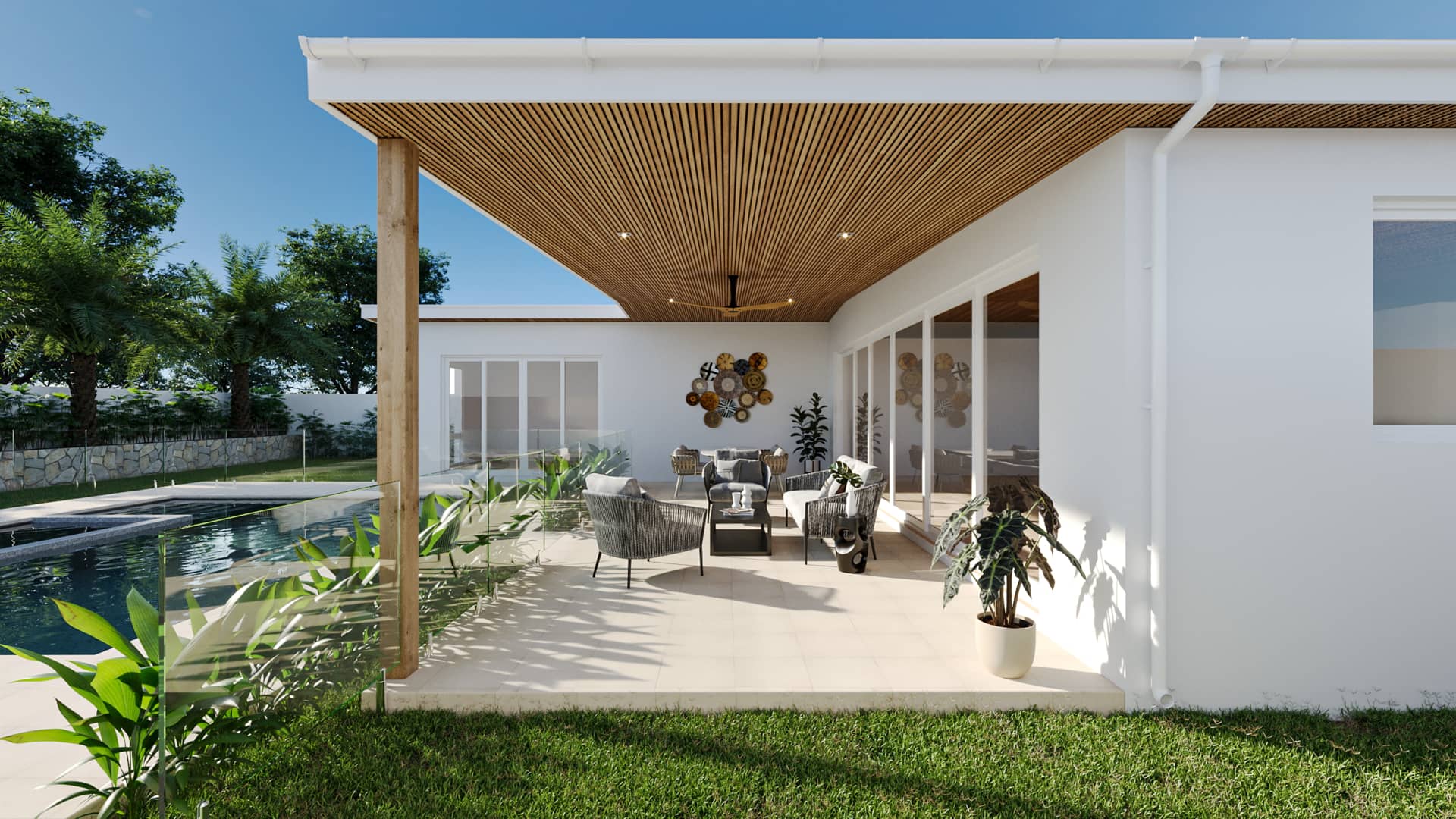
In the dynamic landscape of luxury real estate, our latest endeavor sets a new standard for modern living. Introducing the Four-Bedroom 3D Rendering Villa in Australia—a testament to innovation and sophistication in architectural design. From the pristine white facade to the inviting interiors, every detail of this masterpiece embodies the essence of contemporary elegance.
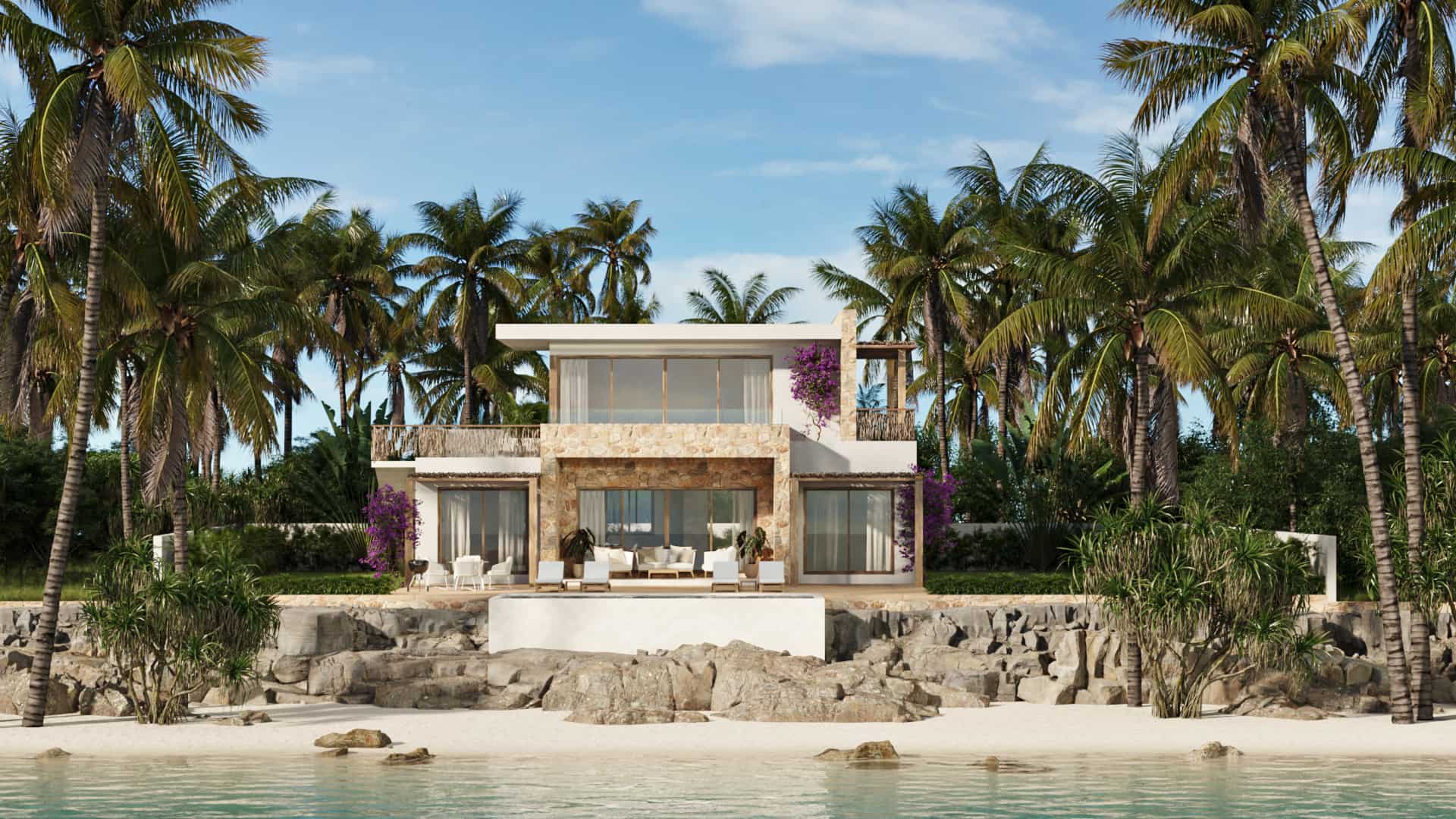
In the realm of luxury living, few experiences rival the allure of a seaside sanctuary. Nestled along the pristine shores of Tanzania Zanzibar, Crazy 3D Rendering proudly presents its latest masterpiece—the Sea View Villa 3D Rendering project. With meticulous attention to detail and a passion for innovation, our team has crafted an architectural marvel that seamlessly blends sophistication with serenity.
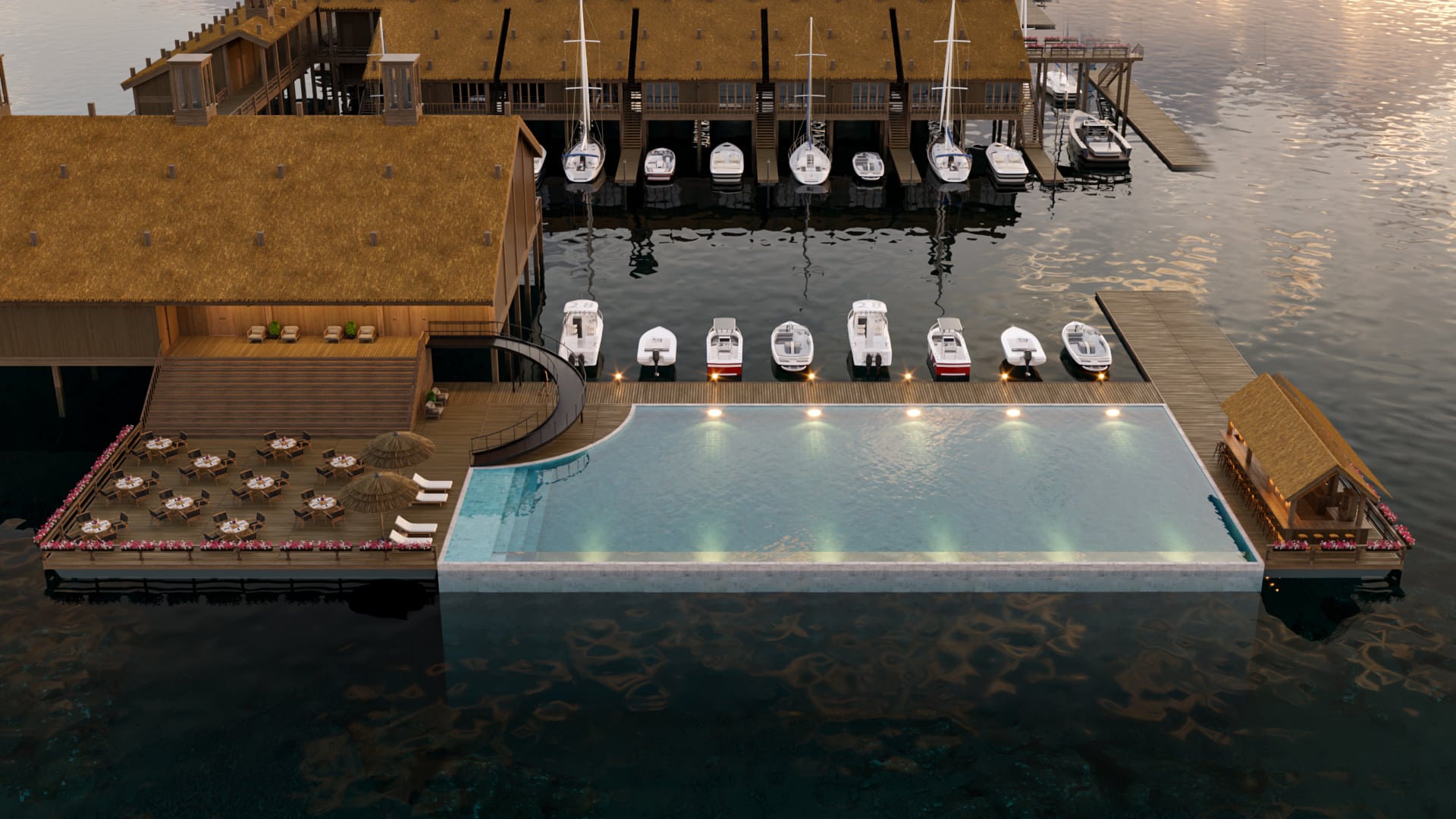
Nestled along the tranquil waters of Lignano Sabbiadoro’s picturesque lagoon in Italy, Lagoon Village Lignano is set to redefine waterfront living in the region. Drawing inspiration from the timeless “casoni” style of the Marano fisherman houses, this remarkable development seamlessly blends tradition with modern luxury.
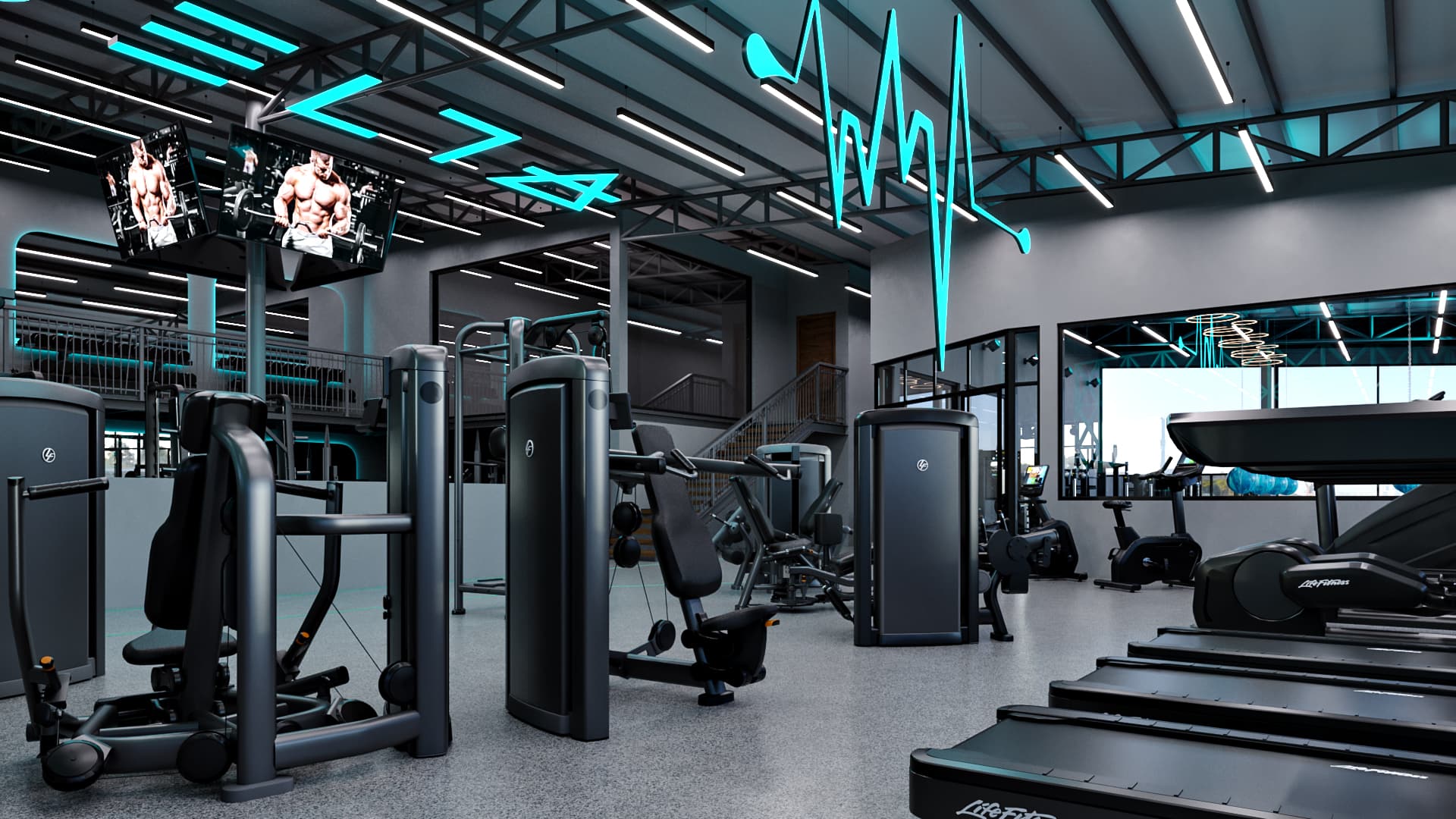
In the bustling heart of Laguna Phuket, where wellness meets luxury, a new era in Gym Design and fitness has dawned with the advent of DELTA Fitness Gym. Nestled near Boat Avenue, this state-of-the-art fitness center has been meticulously crafted through cutting-edge 3D rendering and Gym Design. Replacing the erstwhile XO Club, DELTA Fitness Gym is poised to redefine the Gym Design and fitness experience for its patrons.
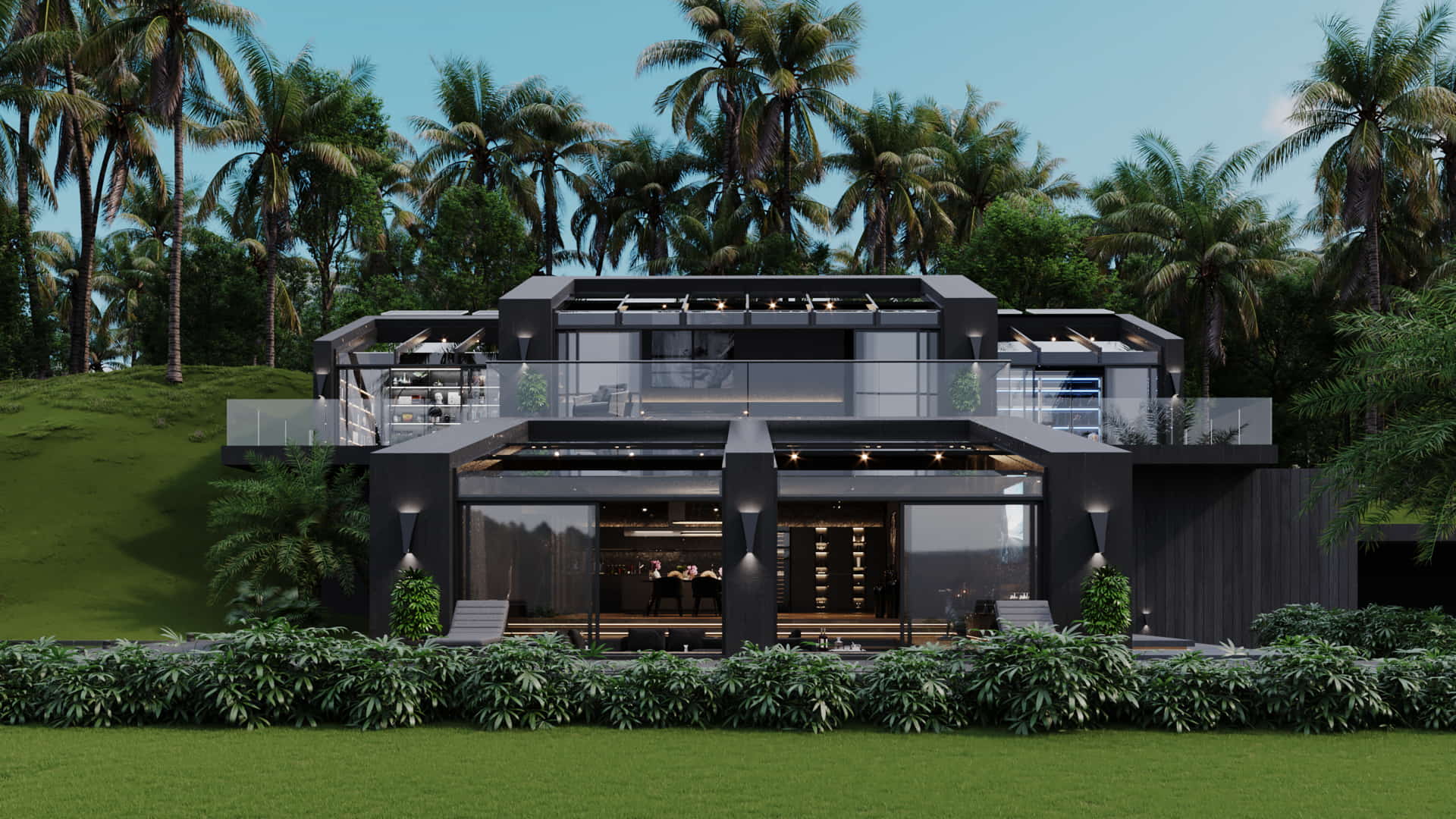
Crazy 3D Rendering is excited to present its latest design project, the modern luxury villa, Black Albatross. Designed by Andrea Buosi and developed by Nantapol Kongmai, this stunning concept is now available for sale to real constructors or for use in the Metaverse. Black Albatross is named after the shape of the villa, which is inspired by the wingspan of an albatross.
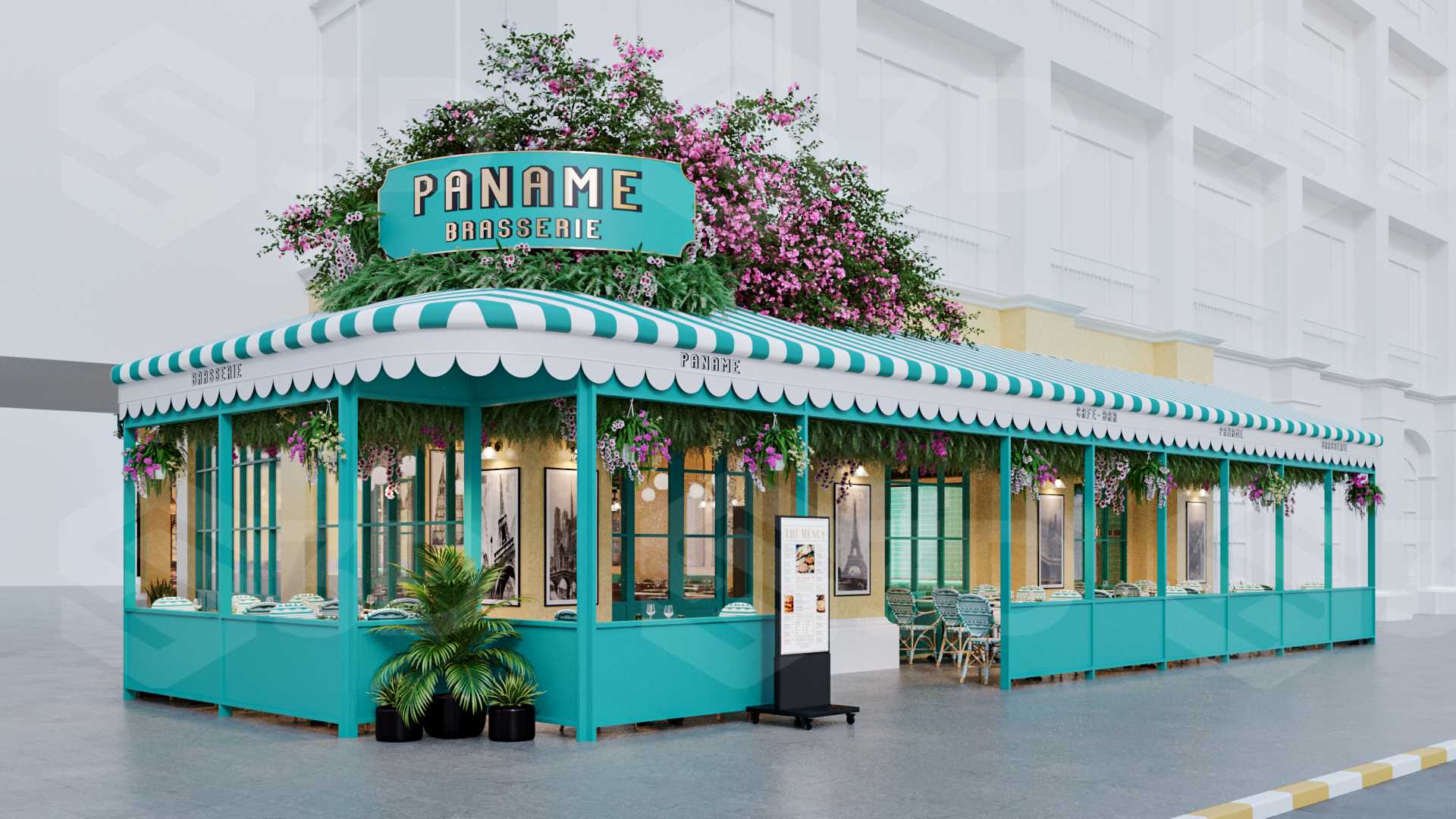
Creating a chic and French-themed design for Paname, a French-style restaurant and bakery located in the Jungceylon shopping mall in Patong, was a challenging and rewarding project for our team at Crazy 3D Rendering Studio, which specializes in restaurant 3D design and restaurant interior design. The restaurant, named after the former name for Paris, “Paname”, was in need of a complete design.
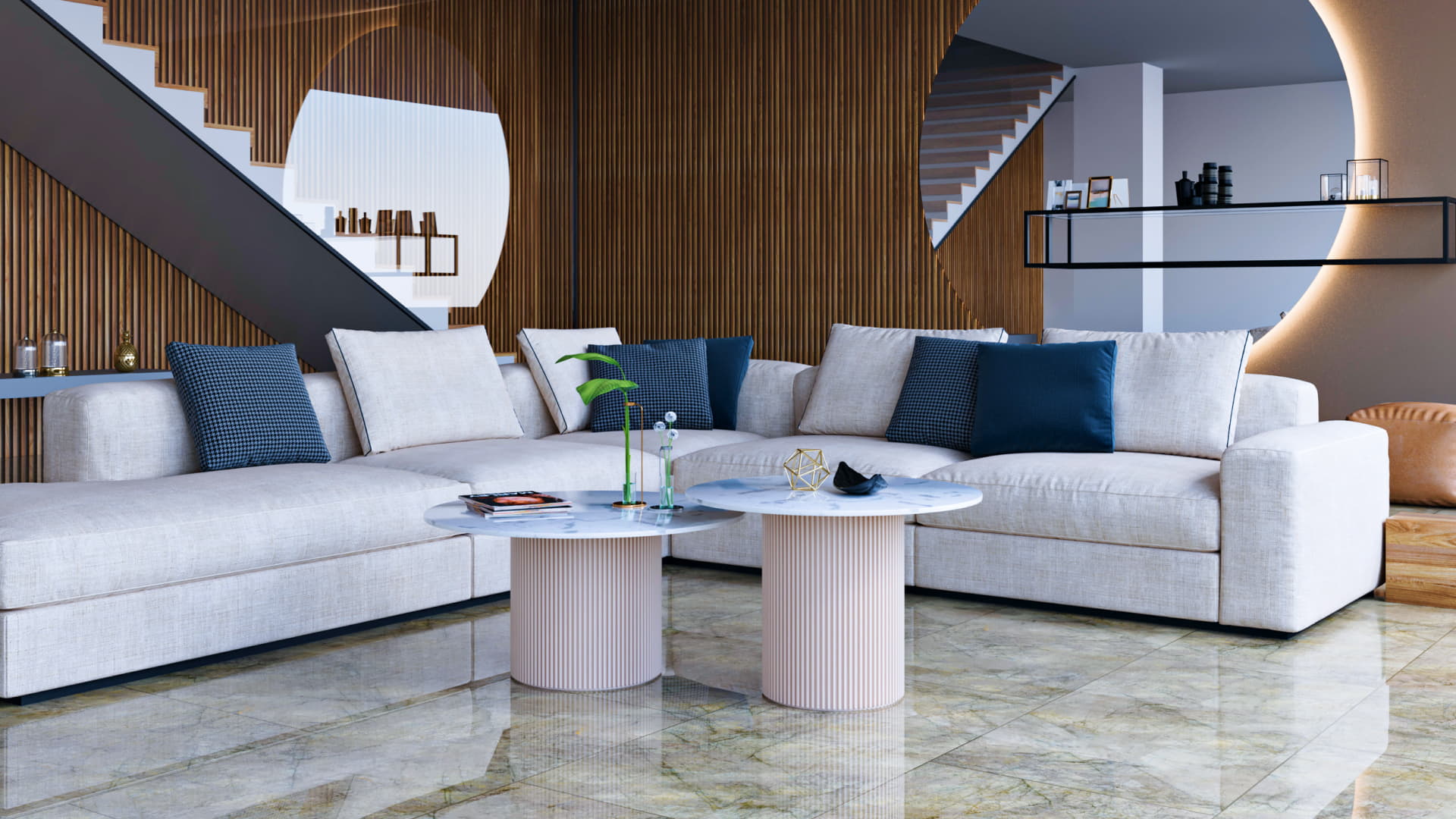
For our client, an international Marble Tiles factory, we had to design and rendering scenes that represents the use of Marble a famous rock found in regions around the world, that has been a very popular building material for centuries. Prized for its beauty, durability, style, and elegance, this material has graced the palaces of kings and queens for centuries, making it an upscale, luxurious option for interiors.
What we offer
3D Renderings
At Crazy 3D Rendering, we’re pledged to visualize the world. We make sure that your world, our world, is presented in the right way, towards the right people, in the right perspective. We ensure that customers from all over the world are able to have the same experience when exploring the scope of a certain development – no matter where they are situated in the world.
As part of our digital services, we provide photorealistic interior and exterior design of condominiums, villas, hotels, restaurants, bars or other developments that may need to be presented in the right light towards interested peers. We provide 3D Modeling, 3D Animations and 3D visualizations of projects of any size and location.
To help put projects in just the right light before photo-shoots, we’ve recently extended our services with lighting services. For that, we have partnered with Thailand’s leading distributor of LED lighting solutions.

Library
The library in the Black Albatross 3D project is a sophisticated space designed for relaxation and focus. Featuring floor-to-ceiling bookshelves and comfortable seating, the room invites exploration and quiet reflection. Large windows bathe the space in natural light, enhancing the calming atmosphere, while the modern design integrates seamlessly with its surroundings.
Bedroom
The bedroom in the Black Albatross 3D project is a serene retreat, blending modern design with comfort. Thoughtfully designed to offer relaxation, it features spacious layouts and soft, inviting materials. Large windows let in natural light, creating a calming atmosphere, while the room's design fosters a peaceful, restful environment.
Game Room
The game room in the Black Albatross 3D project offers a dynamic and entertaining space. Designed for both relaxation and fun, it combines modern elements with comfortable furnishings. The layout promotes a lively atmosphere, while ample natural light enhances the room's energy, making it the perfect space for recreation and socializing.
Kitchen
The kitchen in the Black Albatross 3D project seamlessly blends style and functionality. With an open layout and premium materials, it fosters easy movement and accessibility. The modern design, combined with high-quality finishes, creates a sophisticated yet practical space, perfect for both cooking and socializing, illuminated by ample natural light.
Living Room
The living room in the Black Albatross 3D project combines comfort and elegance, with spacious design and carefully chosen materials. The layout encourages fluid movement, creating a welcoming atmosphere, while large windows allow abundant natural light to fill the room, highlighting the thoughtful integration of modern design elements with functional living space.
Crazy 3D Rendering
Start Your Project with Us
While most of our work is focused on the development of resorts and hotels across Thailand and Southeast Asia, we also have extensive experience with the development of condominiums, bars and restaurants as well as villas and complex. Our flexibility and adaptability mean that we can work on any project, regardless of its size.
